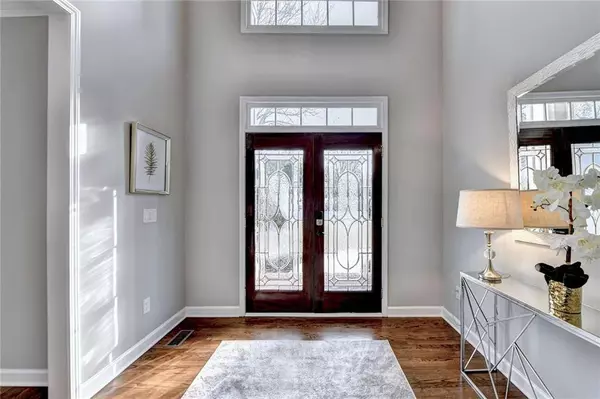$831,500
$799,900
4.0%For more information regarding the value of a property, please contact us for a free consultation.
5 Beds
4.5 Baths
3,000 SqFt
SOLD DATE : 06/13/2023
Key Details
Sold Price $831,500
Property Type Single Family Home
Sub Type Single Family Residence
Listing Status Sold
Purchase Type For Sale
Square Footage 3,000 sqft
Price per Sqft $277
Subdivision Cambridge
MLS Listing ID 7197970
Sold Date 06/13/23
Style Traditional
Bedrooms 5
Full Baths 4
Half Baths 1
Construction Status Resale
HOA Fees $1,100
HOA Y/N Yes
Originating Board First Multiple Listing Service
Year Built 1998
Annual Tax Amount $5,167
Tax Year 2022
Lot Size 0.586 Acres
Acres 0.5861
Property Description
Welcome home to this beautiful John Wieland home, on a cul de sac and backing up to your very own nature preserve, in popular Cambridge! Level driveway leads you to the double front door with two story covered entry. Upon entering, the two story foyer gives way to an open living room/home office, dining room, vaulted, spacious family room with stone fireplace, and remodeled kitchen. This white kitchen has natural marble countertops, a NEW navy-painted large central island with seating, stainless appliances and breakfast area. Looking into the vaulted family room, there is plenty of space for gathering of family and friends. The main level features all hardwood flooring, which was refinished in 2020. Updated powder room completes this level. Upstairs, the second level features 4 bedrooms including the Primary Suite including remodeled spa bath with glass enclosed large shower, jetted tub, separate vanities with natural marble countertops and private water closet. Two secondary bedrooms share a jack & jill bath, and the third secondary bedroom has a private bath. All baths have natural marble countertops. Bedrooms all have real hardwood floors, also refinished in 2020. The terrace level features a home theater for movie night, or sporting events, game room, family room, bedroom suite, and full bath. NEW carpet on basement stairs, and the theater room. All other flooring in NEW luxury vinyl plank flooring, for easy care. This homesite is over one half acre! The fenced backyard is large with various flowering shrubs and trees. Space for play and entertaining! The newly refinished deck has stairs leading down to the backyard. This home backs up to a natural area, with lots of wildlife including deer and birds of all sorts! Beautifully private! Most of the home’s interior has just been NEWLY repainted, HVAC’s serviced, and is ready for a new family! The garage is extra deep to be able to store items or have a work area. Located in Cambridge, which has resort quality amenities including a competition pool, tot pool, giant water slide with slide pool, 7000 sf Clubhouse for neighborhood activities or private rental, playground, six lighted tennis courts, tennis pavilion and a sand volleyball court.
Location
State GA
County Fulton
Lake Name None
Rooms
Bedroom Description Other
Other Rooms None
Basement Daylight, Exterior Entry, Finished, Finished Bath, Full, Interior Entry
Dining Room Separate Dining Room
Interior
Interior Features Double Vanity, Entrance Foyer 2 Story, High Ceilings 9 ft Lower, High Ceilings 9 ft Main, High Speed Internet, His and Hers Closets, Tray Ceiling(s), Walk-In Closet(s)
Heating Forced Air, Natural Gas
Cooling Ceiling Fan(s), Central Air
Flooring Carpet, Ceramic Tile, Hardwood
Fireplaces Number 1
Fireplaces Type Factory Built, Family Room, Gas Log, Gas Starter
Window Features Insulated Windows, Plantation Shutters
Appliance Dishwasher, Disposal, Electric Oven, Gas Cooktop, Gas Water Heater, Microwave
Laundry Laundry Room, Upper Level
Exterior
Exterior Feature Private Front Entry, Private Rear Entry, Private Yard
Garage Attached, Driveway, Garage, Garage Door Opener, Garage Faces Front, Kitchen Level, Level Driveway
Garage Spaces 2.0
Fence Back Yard, Fenced, Wood
Pool None
Community Features Catering Kitchen, Clubhouse, Fitness Center, Homeowners Assoc, Playground, Pool, Swim Team, Tennis Court(s)
Utilities Available Cable Available, Electricity Available, Natural Gas Available, Phone Available, Sewer Available, Underground Utilities, Water Available
Waterfront Description None
View Other
Roof Type Composition, Ridge Vents, Shingle
Street Surface Asphalt, Paved
Accessibility None
Handicap Access None
Porch Deck
Private Pool false
Building
Lot Description Back Yard, Cul-De-Sac, Front Yard, Landscaped, Level, Private
Story Two
Foundation Concrete Perimeter
Sewer Public Sewer
Water Public
Architectural Style Traditional
Level or Stories Two
Structure Type Brick Front, Cement Siding
New Construction No
Construction Status Resale
Schools
Elementary Schools Findley Oaks
Middle Schools Taylor Road
High Schools Chattahoochee
Others
HOA Fee Include Reserve Fund, Swim/Tennis
Senior Community no
Restrictions true
Tax ID 21 576002720246
Special Listing Condition None
Read Less Info
Want to know what your home might be worth? Contact us for a FREE valuation!

Our team is ready to help you sell your home for the highest possible price ASAP

Bought with Ansley Real Estate| Christie's International Real Estate
GET MORE INFORMATION

Broker | License ID: 303073
youragentkesha@legacysouthreg.com
240 Corporate Center Dr, Ste F, Stockbridge, GA, 30281, United States






