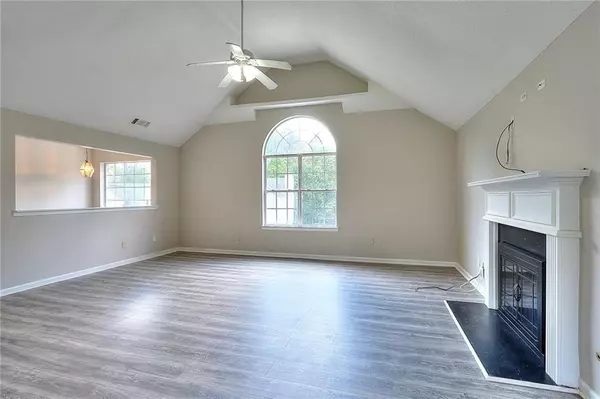$296,000
$293,000
1.0%For more information regarding the value of a property, please contact us for a free consultation.
3 Beds
2 Baths
1,680 SqFt
SOLD DATE : 06/16/2023
Key Details
Sold Price $296,000
Property Type Single Family Home
Sub Type Single Family Residence
Listing Status Sold
Purchase Type For Sale
Square Footage 1,680 sqft
Price per Sqft $176
Subdivision Idlewood Crossing
MLS Listing ID 7203694
Sold Date 06/16/23
Style Traditional
Bedrooms 3
Full Baths 2
Construction Status Resale
HOA Y/N No
Originating Board First Multiple Listing Service
Year Built 2001
Annual Tax Amount $3,871
Tax Year 2022
Lot Size 8,712 Sqft
Acres 0.2
Property Description
Introducing a stunning split-level home in a charming communinity. This completely renovated 3 bedroom, 2 bath home boasts sleek and modern design, featuring a brand new kitchen with stainless steel appliances. The upgraded master bath features a luxurious quarts top double vanity and separate shower and bathtub, providing a spa-like retreat in the comfort of your own home. With a new water heater and front deck, this home is move-in ready and waiting for you to call it your own. The spacious master bedroom features trey ceiling and a walk -in closet, while the large living room with a cathedral ceiling provides a bright and open living space perfect for entertaining. The laundry room is also conveniently located in a closet on teh main level for easy access. Brand new LVP flooring and paint bring it all together. Located in a quiet, peaceful neighborhood, this home is just minutes from excellent schools, shopping and restaurants. Enjoy the convenience of easy access to downtown and the airport, both within a 40 minute drive. Don't miss out on the opportunity to own this beautiful home in a prime location. Schedule your showing today!
Location
State GA
County Dekalb
Lake Name None
Rooms
Bedroom Description Master on Main
Other Rooms None
Basement None
Main Level Bedrooms 1
Dining Room Open Concept
Interior
Interior Features Cathedral Ceiling(s), Disappearing Attic Stairs, Double Vanity, Entrance Foyer, High Ceilings 10 ft Main, Walk-In Closet(s)
Heating Central, Hot Water, Natural Gas
Cooling Ceiling Fan(s), Central Air
Flooring Vinyl
Fireplaces Number 1
Fireplaces Type Living Room
Window Features Double Pane Windows
Appliance Dishwasher, Gas Oven, Gas Range, Gas Water Heater, Microwave, Refrigerator, Self Cleaning Oven
Laundry Main Level
Exterior
Exterior Feature None
Garage Attached, Drive Under Main Level, Driveway, Garage, Garage Door Opener, Garage Faces Front
Garage Spaces 3.0
Fence None
Pool None
Community Features Dog Park, Homeowners Assoc, Near Schools, Near Shopping, Park, Sidewalks
Utilities Available Cable Available, Electricity Available, Natural Gas Available, Sewer Available, Water Available
Waterfront Description None
View Other
Roof Type Shingle
Street Surface Paved
Accessibility None
Handicap Access None
Porch Deck
Total Parking Spaces 2
Private Pool false
Building
Lot Description Back Yard, Front Yard, Sloped
Story Multi/Split
Foundation Slab
Sewer Public Sewer
Water Public
Architectural Style Traditional
Level or Stories Multi/Split
Structure Type Brick Front, Synthetic Stucco, Vinyl Siding
New Construction No
Construction Status Resale
Schools
Elementary Schools Flat Rock
Middle Schools Salem
High Schools Martin Luther King Jr
Others
Senior Community no
Restrictions false
Tax ID 11 251 06 005
Acceptable Financing Cash, Conventional, FHA, VA Loan
Listing Terms Cash, Conventional, FHA, VA Loan
Special Listing Condition None
Read Less Info
Want to know what your home might be worth? Contact us for a FREE valuation!

Our team is ready to help you sell your home for the highest possible price ASAP

Bought with Keller Williams Realty Atlanta Partners
GET MORE INFORMATION

Broker | License ID: 303073
youragentkesha@legacysouthreg.com
240 Corporate Center Dr, Ste F, Stockbridge, GA, 30281, United States






