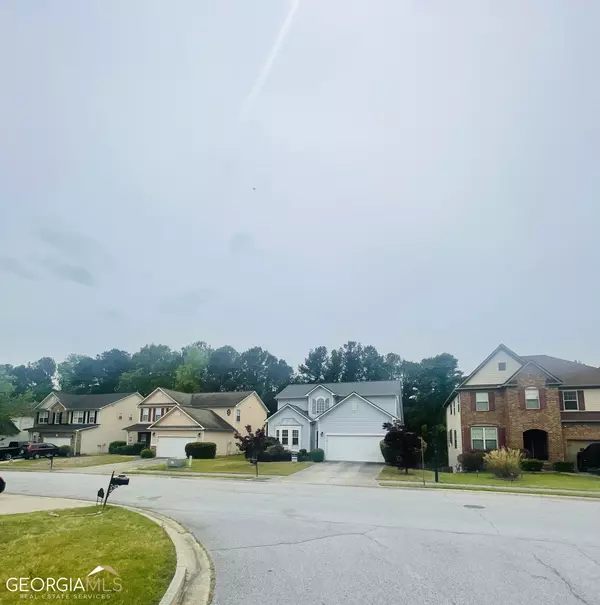$355,000
$360,000
1.4%For more information regarding the value of a property, please contact us for a free consultation.
4 Beds
2.5 Baths
3,166 SqFt
SOLD DATE : 06/22/2023
Key Details
Sold Price $355,000
Property Type Single Family Home
Sub Type Single Family Residence
Listing Status Sold
Purchase Type For Sale
Square Footage 3,166 sqft
Price per Sqft $112
Subdivision Barrington
MLS Listing ID 10154765
Sold Date 06/22/23
Style Traditional
Bedrooms 4
Full Baths 2
Half Baths 1
HOA Y/N Yes
Originating Board Georgia MLS 2
Year Built 2004
Annual Tax Amount $1,368
Tax Year 2022
Lot Size 6,577 Sqft
Acres 0.151
Lot Dimensions 6577.56
Property Description
This is a must see!!! Welcome to your dream home! Beautiful move in ready 4 bedrooms, 2.5 baths with an unfinished basement! This gorgeous 3-story home on a BASEMENT won't last long!!! Beautiful countertops, high ceilings, stainless steel appliances with an eat in dining and formal dining area.. .Enjoy private moments or entertainment on the private deck surrounded by fencing... Enjoy the beautiful Master bedroom and bathroom which has a separate soaking tub and large secondary bedrooms. PLEASE CALL LISTING AGENT TO SCHEDULE ALL SHOWINGS.
Location
State GA
County Fulton
Rooms
Basement Unfinished
Interior
Interior Features High Ceilings
Heating Natural Gas
Cooling Ceiling Fan(s), Central Air
Flooring Carpet, Laminate
Fireplaces Number 1
Fireplaces Type Family Room
Fireplace Yes
Appliance Dishwasher, Disposal, Refrigerator
Laundry Laundry Closet
Exterior
Parking Features Garage
Garage Spaces 2.0
Fence Back Yard
Community Features None
Utilities Available Cable Available, Electricity Available, Natural Gas Available, Phone Available, Water Available
View Y/N No
Roof Type Other
Total Parking Spaces 2
Garage Yes
Private Pool No
Building
Lot Description Private
Faces Please use GPS
Foundation Slab
Sewer Public Sewer
Water Public
Structure Type Vinyl Siding
New Construction No
Schools
Elementary Schools S L Lewis
Middle Schools Bear Creek
High Schools Creekside
Others
HOA Fee Include Other
Tax ID 09F140000601558
Acceptable Financing Cash, Conventional, FHA, VA Loan
Listing Terms Cash, Conventional, FHA, VA Loan
Special Listing Condition Resale
Read Less Info
Want to know what your home might be worth? Contact us for a FREE valuation!

Our team is ready to help you sell your home for the highest possible price ASAP

© 2025 Georgia Multiple Listing Service. All Rights Reserved.
GET MORE INFORMATION
Broker | License ID: 303073
youragentkesha@legacysouthreg.com
240 Corporate Center Dr, Ste F, Stockbridge, GA, 30281, United States






