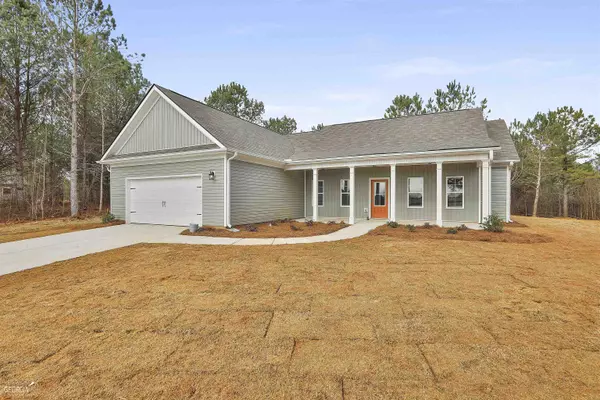Bought with Dawn Cochran • Southern Classic Realtors
$365,000
$365,000
For more information regarding the value of a property, please contact us for a free consultation.
3 Beds
2 Baths
1,694 SqFt
SOLD DATE : 06/23/2023
Key Details
Sold Price $365,000
Property Type Single Family Home
Sub Type Single Family Residence
Listing Status Sold
Purchase Type For Sale
Square Footage 1,694 sqft
Price per Sqft $215
Subdivision Primrose Park
MLS Listing ID 20118619
Sold Date 06/23/23
Style Ranch
Bedrooms 3
Full Baths 2
Construction Status Under Construction
HOA Y/N No
Year Built 2023
Annual Tax Amount $1
Tax Year 2022
Lot Size 5.340 Acres
Property Description
New Construction, RANCH with 3 Bdrms, 2Baths on 5.34 acres. The BRADLEY Plan features approx. 1,694 sqft with a Large Kitchen with stand alone Island and Breakfast Bar. Open Floor Plan into the Great room/Family room. Spacious Master Suite with large Walk-In Closet is privately located on the opposite side of the home away from the two large secondary bedrooms for privacy. Walk-into your Mudroom from the garage off the Kitchen. Separate Pantry and Formal Dining Room. Quiet, Wooded Gorgeous 5.9 Acre Lot. Home Warranty included and Your Selections of Finishes from Builder's Selection depending upon stage of construction. . Receive 1% up to $4,000.00 in Lender Credit with our preferred lender plus USDA 100% - Zero Money Down Home Loan available for qualified buyers. Photos are stock of previous build so interior and exterior finishes may vary.
Location
State GA
County Meriwether
Rooms
Basement None
Main Level Bedrooms 3
Interior
Interior Features Pulldown Attic Stairs, Separate Shower, Tile Bath, Walk-In Closet(s), Master On Main Level, Split Bedroom Plan
Heating Electric, Central, Forced Air
Cooling Electric, Ceiling Fan(s), Central Air
Flooring Tile, Carpet, Vinyl
Exterior
Garage Garage Door Opener, Garage, Kitchen Level
Garage Spaces 2.0
Community Features None
Utilities Available Electricity Available
Roof Type Composition
Building
Story One
Foundation Slab
Sewer Septic Tank
Level or Stories One
Construction Status Under Construction
Schools
Elementary Schools Unity
Middle Schools Greenville
High Schools Greenville
Others
Acceptable Financing Cash, Conventional, FHA, VA Loan, USDA Loan
Listing Terms Cash, Conventional, FHA, VA Loan, USDA Loan
Financing VA
Read Less Info
Want to know what your home might be worth? Contact us for a FREE valuation!

Our team is ready to help you sell your home for the highest possible price ASAP

© 2024 Georgia Multiple Listing Service. All Rights Reserved.
GET MORE INFORMATION

Broker | License ID: 303073
youragentkesha@legacysouthreg.com
240 Corporate Center Dr, Ste F, Stockbridge, GA, 30281, United States






