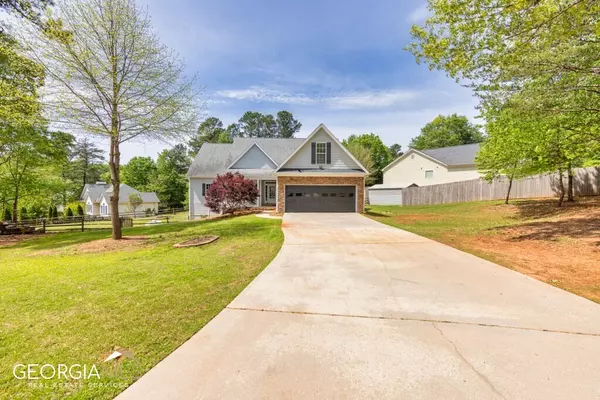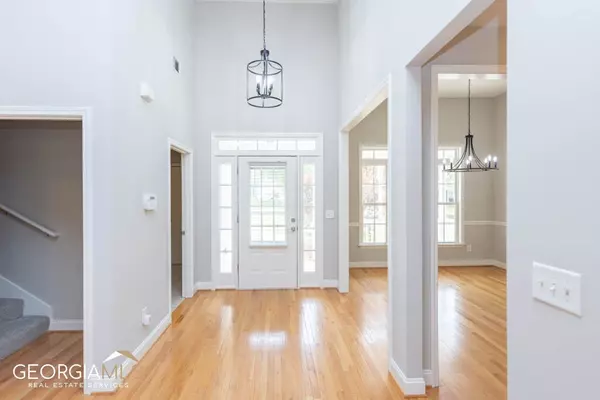$456,250
$449,900
1.4%For more information regarding the value of a property, please contact us for a free consultation.
4 Beds
2.5 Baths
2,079 SqFt
SOLD DATE : 06/21/2023
Key Details
Sold Price $456,250
Property Type Single Family Home
Sub Type Single Family Residence
Listing Status Sold
Purchase Type For Sale
Square Footage 2,079 sqft
Price per Sqft $219
Subdivision Old Forest
MLS Listing ID 10152842
Sold Date 06/21/23
Style Ranch,Traditional
Bedrooms 4
Full Baths 2
Half Baths 1
HOA Y/N No
Originating Board Georgia MLS 2
Year Built 2005
Annual Tax Amount $3,278
Tax Year 2022
Lot Size 0.920 Acres
Acres 0.92
Lot Dimensions 40075.2
Property Description
Totally Remodel 4 Bed/ 2.5 Bath, Full Daylight Basement home on almost an acre lot (.92), Including Whole house Generac Generator ran by on site Large Propane tank full of fuel, all new Kitchen Quartz counter tops, Single Farm style sink, Water fixture, Tile backsplash, New Master and Secondary Bathrooms with Quartz counter tops, Rectangle white under mount sinks and water fixtures, Hardwood floors on entire main level including the Master Bedroom and Hallways, new carpet only in Secondary bedrooms and stairs up to Bonus room/4th bedroom. All new paint on Interior walls, ceilings, trim and doors, brush nickel hardware throughout, New lighting in the Sep Dining Room, Foyer, Kitchen, and Breakfast area. All new paint on Exterior, New rear deck built with solid body stain, Very deep 2 car garage with side windows and new floor Epoxy solid concrete stain, Giant basement with Solid concrete epoxy stain, very clean with plenty of windows and double exterior doors. Fenced yard with 4 Gates, Large Fire pit area, and sprinkler system. Long level driveway with room to expand. Very close to the lake and Super nice Alberta Banks Park with plenty for family to do, Great School district. No HOA fees or Restrictions, many more details, Must see to appreciate this one, it has everything and more.
Location
State GA
County Hall
Rooms
Basement Finished Bath, Concrete, Daylight, Full
Dining Room Separate Room
Interior
Interior Features Vaulted Ceiling(s), Double Vanity, Entrance Foyer, Separate Shower, Tile Bath, Walk-In Closet(s), Master On Main Level, Split Bedroom Plan
Heating Electric, Forced Air
Cooling Electric, Ceiling Fan(s), Central Air, Heat Pump
Flooring Hardwood, Tile, Carpet
Fireplaces Number 1
Fireplaces Type Family Room, Factory Built
Fireplace Yes
Appliance Electric Water Heater, Dishwasher, Microwave, Oven/Range (Combo), Refrigerator, Stainless Steel Appliance(s)
Laundry Other
Exterior
Exterior Feature Sprinkler System
Parking Features Attached, Garage, Kitchen Level
Fence Fenced, Back Yard, Wood
Community Features None
Utilities Available Cable Available, Electricity Available, Phone Available, Water Available
View Y/N No
Roof Type Composition,Other
Garage Yes
Private Pool No
Building
Lot Description Level, Private
Faces 5606 Spruce Lane, Flowery Branch GA 30542
Sewer Septic Tank
Water Public
Structure Type Concrete,Other,Stone
New Construction No
Schools
Elementary Schools Flowery Branch
Middle Schools West Hall
High Schools West Hall
Others
HOA Fee Include None
Tax ID 08089 002055
Security Features Smoke Detector(s)
Acceptable Financing Cash, Conventional, FHA, VA Loan
Listing Terms Cash, Conventional, FHA, VA Loan
Special Listing Condition Updated/Remodeled
Read Less Info
Want to know what your home might be worth? Contact us for a FREE valuation!

Our team is ready to help you sell your home for the highest possible price ASAP

© 2025 Georgia Multiple Listing Service. All Rights Reserved.
GET MORE INFORMATION
Broker | License ID: 303073
youragentkesha@legacysouthreg.com
240 Corporate Center Dr, Ste F, Stockbridge, GA, 30281, United States






