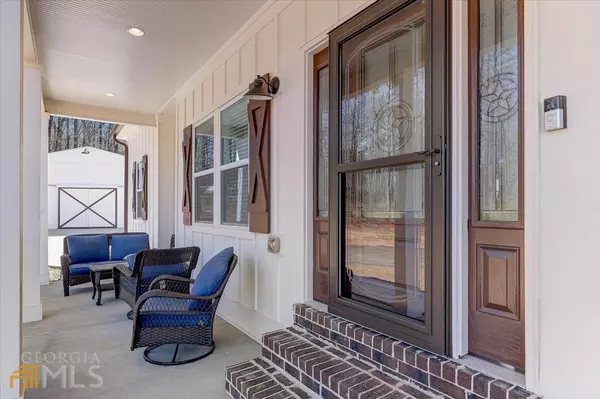Bought with TC Advisors • Tracy Cousineau Real Estate
$895,000
$899,900
0.5%For more information regarding the value of a property, please contact us for a free consultation.
5 Beds
5 Baths
5,306 SqFt
SOLD DATE : 06/28/2023
Key Details
Sold Price $895,000
Property Type Single Family Home
Sub Type Single Family Residence
Listing Status Sold
Purchase Type For Sale
Square Footage 5,306 sqft
Price per Sqft $168
MLS Listing ID 10140699
Sold Date 06/28/23
Style Traditional
Bedrooms 5
Full Baths 5
Construction Status Resale
HOA Y/N No
Year Built 2020
Annual Tax Amount $5,632
Tax Year 2022
Lot Size 3.000 Acres
Property Description
Truly exceptional, this very desirable ranch on a basement floor plan features a beautifully maintained interior that is bright and sunny and built totally custom. Every inch of this house is one of a kind. On the main floor the coffered and trayed ceilings throughout and barn fencing panelled accent walls make every room stand out, including the home office. There is a beautiful brick wood burning fireplace which is the centerpiece of the open living room and kitchen. Sleek and modern, the beautifully appointed kitchen will delight you with top-of-the-line appliances, double oven, granite countertops, custom-made island, custom cabinets, under cabinet lighting and a large walk-in pantry. The primary bedroom is spacious and features recessed lighting within the tray on the ceiling. The bathroom cabinets are customized with double vanities and floor to ceiling cabinetry in the center for extra storage. The large walk in shower has tile throughout and double shower heads and levers. The split bedroom floor plan gives the other guests of the home tons of privacy. There are three additional bedrooms and two full bathrooms on the other side of the home- all featuring granite vanity tops and spacious showers. The huge HGTV inspired laundry room features custom cabinetry and a washing sink. The finished basement is an entire second home and built with all the same custom designs as the main floor. Below, you will find a custom kitchen with top of the line appliances, a custom home theatre room, a bedroom, two large flex rooms that could be used as a gym, office, or additional sleeping quarters, along with two additional full bathrooms and another laundry room. There is also a completely concreted safe room big enough for the whole neighborhood to hide out in if ever needed. Off the back of the home on both levels there are screened in patios with an outdoor fireplace looking out over the spacious back yard and custom in ground swimming pool. This home is jam packed with electronic upgrades including smart LED lighting/sound/camera systems integrated with Alexa and hard wired internet in almost every room for extra stability. The three car garage offers plenty of space for the cars and toys and includes a walkable staircase to the attic which has been fully floored for storage. Outside on the 3 acre lot there is also a separate barn/garage with a brand new car lift installed and tons of extra storage space in addition to two more carports which have separate electric and septic connections. The home is on city water but there is also a 500 foot well on the property which could be connected in addition to or instead of using city water. Enjoy a prime location in Jackson County close to I85 and 316 with award winning schools and live the country lifestyle you've dreamed of in a custom home! Be prepared for 'love at first sight'. We love this home. You will too!
Location
State GA
County Jackson
Rooms
Basement Finished, Full
Main Level Bedrooms 4
Interior
Interior Features Tray Ceiling(s), Walk-In Closet(s), Master On Main Level
Heating Heat Pump
Cooling Heat Pump
Flooring Carpet, Other
Fireplaces Number 2
Exterior
Garage Garage Door Opener, Garage, RV/Boat Parking, Side/Rear Entrance
Pool In Ground
Community Features None
Utilities Available Electricity Available, Other, Water Available
Roof Type Composition
Building
Story Two
Foundation Slab
Sewer Septic Tank
Level or Stories Two
Construction Status Resale
Schools
Elementary Schools Gum Springs
Middle Schools West Jackson
High Schools Other
Others
Financing Conventional
Read Less Info
Want to know what your home might be worth? Contact us for a FREE valuation!

Our team is ready to help you sell your home for the highest possible price ASAP

© 2024 Georgia Multiple Listing Service. All Rights Reserved.
GET MORE INFORMATION

Broker | License ID: 303073
youragentkesha@legacysouthreg.com
240 Corporate Center Dr, Ste F, Stockbridge, GA, 30281, United States






