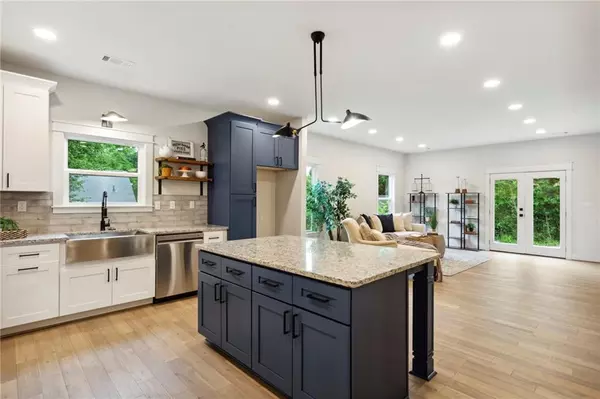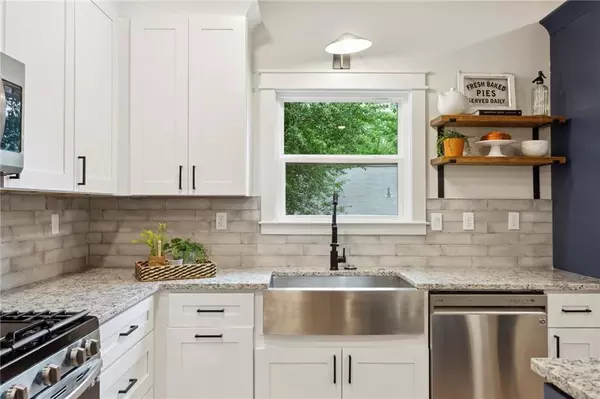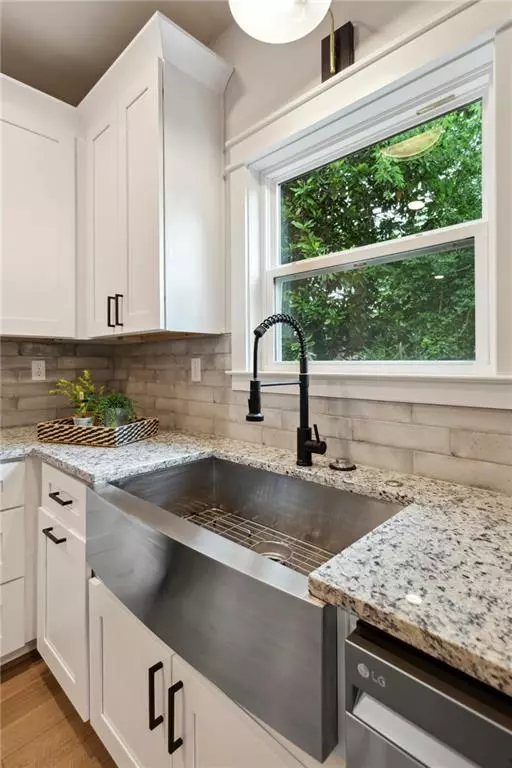$599,000
$599,000
For more information regarding the value of a property, please contact us for a free consultation.
5 Beds
3 Baths
2,150 SqFt
SOLD DATE : 06/27/2023
Key Details
Sold Price $599,000
Property Type Single Family Home
Sub Type Single Family Residence
Listing Status Sold
Purchase Type For Sale
Square Footage 2,150 sqft
Price per Sqft $278
Subdivision Woodland
MLS Listing ID 7221523
Sold Date 06/27/23
Style Ranch
Bedrooms 5
Full Baths 3
Construction Status Resale
HOA Y/N No
Originating Board First Multiple Listing Service
Year Built 1955
Annual Tax Amount $258
Tax Year 2022
Lot Size 0.280 Acres
Acres 0.28
Property Description
Gutted all the way to the studs! Everything is NEW, NEW, NEW! A total renovation and expansion of this home get you a 2023 brand-new home with farmhouse charm. Boasting incredible attention to detail and stunning finishes throughout. Open living space with an abundance of natural light. Gorgeous kitchen with beautiful granite, farm sink, island with seating, soft close shaker cabinets, and SS appliances. Fabulous primary suite with barn door, walk-in closet, bath with double vanity and large shower, and a private deck to enjoy a quiet morning or simply relax after a long day of work. Generous-sized secondary bedrooms and two additional full bathrooms complete this adorable home. The large deck is ideal for having friends and family over for dining out in the fresh air. The huge backyard allows room for a pool. Imagine spending sunny afternoons gardening in peace and quiet, feeling miles away from it all yet so conveniently close to shopping, dining, the Battery, and Smyrna Market Village.
Location
State GA
County Cobb
Lake Name None
Rooms
Bedroom Description Master on Main, Other
Other Rooms None
Basement Crawl Space
Main Level Bedrooms 5
Dining Room Separate Dining Room
Interior
Interior Features Double Vanity, Entrance Foyer, High Ceilings 9 ft Main, High Speed Internet, His and Hers Closets, Walk-In Closet(s), Other
Heating Forced Air, Other
Cooling Central Air
Flooring Carpet, Hardwood
Fireplaces Type None
Window Features None
Appliance Dishwasher, Disposal, Gas Cooktop, Gas Oven, Gas Range, Microwave, Self Cleaning Oven, Tankless Water Heater
Laundry Laundry Room, Main Level
Exterior
Exterior Feature Other
Garage Driveway
Fence None
Pool None
Community Features None
Utilities Available None
Waterfront Description None
View Other
Roof Type Composition
Street Surface Paved
Accessibility None
Handicap Access None
Porch Deck
Private Pool false
Building
Lot Description Level, Private, Other
Story One
Foundation None
Sewer Public Sewer
Water Public
Architectural Style Ranch
Level or Stories One
Structure Type Cement Siding
New Construction No
Construction Status Resale
Schools
Elementary Schools Smyrna
Middle Schools Campbell
High Schools Campbell
Others
Senior Community no
Restrictions false
Tax ID 17063200780
Ownership Fee Simple
Special Listing Condition None
Read Less Info
Want to know what your home might be worth? Contact us for a FREE valuation!

Our team is ready to help you sell your home for the highest possible price ASAP

Bought with Ansley Real Estate| Christie's International Real Estate
GET MORE INFORMATION

Broker | License ID: 303073
youragentkesha@legacysouthreg.com
240 Corporate Center Dr, Ste F, Stockbridge, GA, 30281, United States






