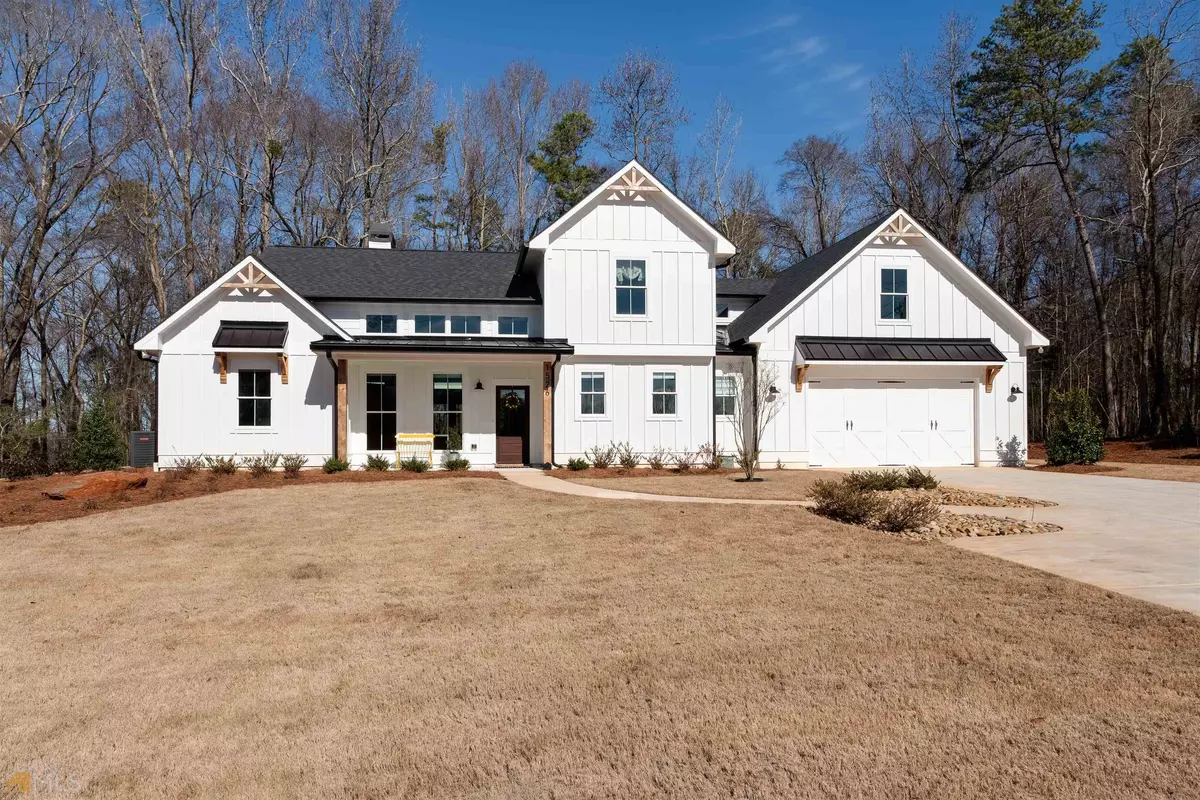Bought with Frank Tu • PEND Realty, LLC
$525,000
$525,000
For more information regarding the value of a property, please contact us for a free consultation.
3 Beds
2.5 Baths
2,530 SqFt
SOLD DATE : 06/29/2023
Key Details
Sold Price $525,000
Property Type Single Family Home
Sub Type Single Family Residence
Listing Status Sold
Purchase Type For Sale
Square Footage 2,530 sqft
Price per Sqft $207
Subdivision None
MLS Listing ID 20099147
Sold Date 06/29/23
Style Contemporary,Country/Rustic,Other,Traditional
Bedrooms 3
Full Baths 2
Half Baths 1
Construction Status Resale
HOA Y/N No
Year Built 2021
Annual Tax Amount $346
Tax Year 2021
Lot Size 0.920 Acres
Property Description
Better than new, and absolutely gorgeous! This home was completed in 2021, and the 1st owners have meticulously upgraded and beautified both the home and the property - from light fixtures to landscaping, and so many little details. This pristine and peaceful home promises to wow you with custom touches of beautiful tile, barn doors, reclaimed wood, and gorgeous lighting. The professionally designed landscaping includes irrigation and an expanded area perfect for a pool, garden house or fire pit. Take in the wooded outdoors from the covered stone patio. Inside, enjoy soaring ceilings with tons of natural light. The owner's suite is on the main floor, with two additional bedrooms and bath upstairs. You will also find an enormous finished bonus room upstairs. Open concept plan for common areas allows for easy entertaining, and a modest study off of the living room provides some privacy (or tucked-away toy storage!) with a barn door entry. Stainless appliances, polished black granite, white cabinetry and shiplap bring classic farmhouse style to the functional kitchen. Check out all of that counterspace and the gigantic pass-through pantry! Drop zone as you enter the home from the oversized garage serves to corral all the things. All of this and no HOA!
Location
State GA
County Jackson
Rooms
Basement None
Main Level Bedrooms 1
Interior
Interior Features Vaulted Ceiling(s), High Ceilings, Double Vanity, Beamed Ceilings, Two Story Foyer, Soaking Tub, Pulldown Attic Stairs, Separate Shower, Tile Bath, Walk-In Closet(s), Master On Main Level
Heating Electric, Central, Forced Air, Heat Pump
Cooling Electric, Ceiling Fan(s), Central Air, Heat Pump
Flooring Other
Fireplaces Number 1
Exterior
Garage Attached, Garage Door Opener, Garage, Kitchen Level, Storage
Community Features None
Utilities Available Cable Available, Electricity Available, High Speed Internet, Phone Available, Water Available
Roof Type Composition
Building
Story Two
Sewer Septic Tank
Level or Stories Two
Construction Status Resale
Schools
Elementary Schools Gum Springs
Middle Schools West Jackson
High Schools Jackson County
Others
Financing Conventional
Read Less Info
Want to know what your home might be worth? Contact us for a FREE valuation!

Our team is ready to help you sell your home for the highest possible price ASAP

© 2024 Georgia Multiple Listing Service. All Rights Reserved.
GET MORE INFORMATION

Broker | License ID: 303073
youragentkesha@legacysouthreg.com
240 Corporate Center Dr, Ste F, Stockbridge, GA, 30281, United States






