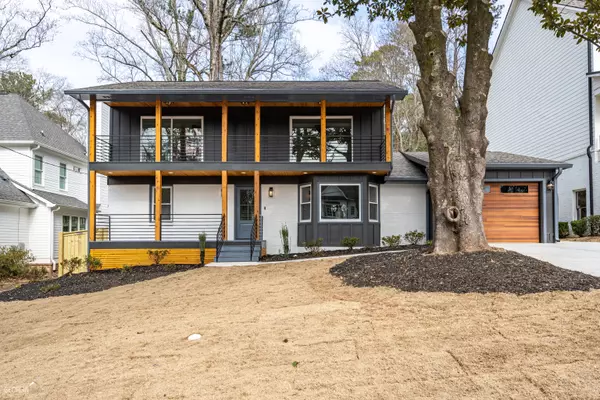Bought with Dawn Landau • Keller Williams Atl. Midtown
$1,152,000
$1,159,999
0.7%For more information regarding the value of a property, please contact us for a free consultation.
5 Beds
4 Baths
2,789 SqFt
SOLD DATE : 06/30/2023
Key Details
Sold Price $1,152,000
Property Type Single Family Home
Sub Type Single Family Residence
Listing Status Sold
Purchase Type For Sale
Square Footage 2,789 sqft
Price per Sqft $413
Subdivision Ashford Park
MLS Listing ID 10163760
Sold Date 06/30/23
Style Traditional
Bedrooms 5
Full Baths 4
Construction Status Updated/Remodeled
HOA Y/N No
Year Built 1955
Annual Tax Amount $8,165
Tax Year 2022
Lot Size 0.300 Acres
Property Description
This Brookhaven modern remodel and rehab is absolutely stunning and has been done with meticulous attention to detail both inside and out. You won't find another house in Ashford Park quite like this one, it truly stands out with its unique offerings and custom-built features. The first floor boasts a designer kitchen with custom cabinetry and range hood, a Zline full appliance package, large quartz island with marble backsplash and a bar area with floating shelves. The family room is spacious and open with a wood burning fireplace, custom built-in bookcases, and it all flows seamlessly with the kitchen. There's also a formal living and dining room, mudroom/laundry room with built-ins and a large owners suite with a stunning bathroom featuring a spa-like shower, double floating vanity and marble tile. The second floor has two huge bedrooms, each with private baths and balcony access, and the custom iron railing and hardwood floors throughout makes this house feel extra special. Not only is the inside gorgeous, but the exterior has also been thoughtfully designed and curated with cedar accents. The yard is landscaped to perfection and perfect for outdoor entertaining. Additional updates include a new garage addition, fence, driveway, walkway, and patio, as well as new plumbing, electrical, windows, and doors. Plus, you're just a short walk away from Dresden Drive's restaurants and shopping. This home truly is perfect in every way and in the perfect location!
Location
State GA
County Dekalb
Rooms
Basement None
Main Level Bedrooms 3
Interior
Interior Features Bookcases, Double Vanity, Tile Bath, Walk-In Closet(s), Master On Main Level
Heating Natural Gas, Central, Forced Air
Cooling Central Air
Flooring Hardwood, Tile, Stone
Fireplaces Number 1
Fireplaces Type Masonry
Exterior
Garage Attached, Garage Door Opener, Garage, Kitchen Level
Community Features Park, Playground, Sidewalks, Street Lights, Walk To Public Transit, Walk To Shopping
Utilities Available Cable Available, Sewer Connected, Electricity Available, High Speed Internet, Natural Gas Available, Water Available
Roof Type Composition
Building
Story Two
Foundation Block
Sewer Public Sewer
Level or Stories Two
Construction Status Updated/Remodeled
Schools
Elementary Schools Ashford Park
Middle Schools Chamblee
High Schools Chamblee
Others
Financing Conventional
Read Less Info
Want to know what your home might be worth? Contact us for a FREE valuation!

Our team is ready to help you sell your home for the highest possible price ASAP

© 2024 Georgia Multiple Listing Service. All Rights Reserved.
GET MORE INFORMATION

Broker | License ID: 303073
youragentkesha@legacysouthreg.com
240 Corporate Center Dr, Ste F, Stockbridge, GA, 30281, United States






