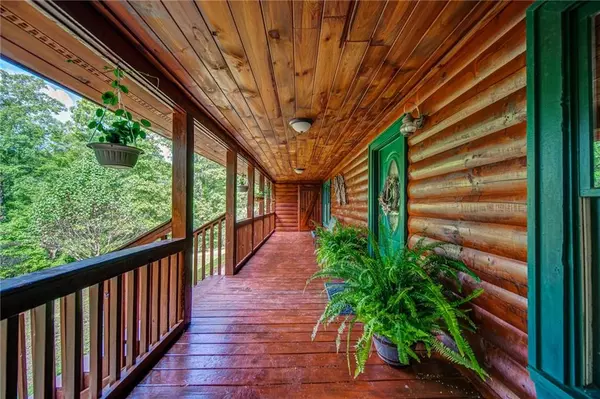$600,000
$635,000
5.5%For more information regarding the value of a property, please contact us for a free consultation.
4 Beds
3 Baths
2,950 SqFt
SOLD DATE : 06/28/2023
Key Details
Sold Price $600,000
Property Type Single Family Home
Sub Type Single Family Residence
Listing Status Sold
Purchase Type For Sale
Square Footage 2,950 sqft
Price per Sqft $203
MLS Listing ID 7096134
Sold Date 06/28/23
Style Cabin
Bedrooms 4
Full Baths 3
Construction Status Resale
HOA Y/N No
Originating Board First Multiple Listing Service
Year Built 1999
Annual Tax Amount $2,206
Tax Year 2021
Lot Size 12.260 Acres
Acres 12.26
Property Description
Nestled high above the North Georgia mountain clouds, this dreamy log cabin awaits you! This idyllic, true log cabin is calling your name! As you pull up, you are instantly greeted by a spacious rocking chair front porch. Enjoy a morning cup of coffee while you overlook your mountain paradise year-round. This home has been impeccably maintained and you will never find another one like this again! Incredible landscaping provides the curb appeal that you want, with all of the privacy you’ll ever need. Solid wood finishes flow seamlessly throughout the stunning abode. There is not a single detail the sellers have missed. Built by hand, with attention, care, and genuine love. This will surely be a home of your dreams! Open floor plan living space is both inviting and functional. Recently renovated kitchen will impress even the pickiest chef around. Gorgeous granite countertops seamlessly accent the stylish updated backsplash and plays impeccably off the rustic finishes of this home. Charm like you would never believe! This home is truly an entertainer‘s delight! Spacious living space is directly off of the living kitchen and is ideal for hosting the largest family and friends events! Beautiful rustic touches are combined with modern day updates everywhere you turn. Absolutely jaw-dropping details are found throughout this home. Wood burning stove is begging to be curled up next to you on a snowy mountain night! Master suite is located conveniently on the main level, providing ease of access and plenty of separation. You would truly never have to worry about stairs again! All rooms have spacious walk-in closets, giving plenty of storage space for you. Bathrooms have all been impeccably renovated, providing your luxurious home away from home! Two additional bedrooms are upstairs, with one leading into a spacious private patio. This is where you will find the $1,000,000 view you've been looking for! And an additional finished bonus room is separated from the primary home, ideal for an in-law suite or even a spacious office! The possibilities are truly unless! Home has bubbling creek that flows year-round lining the property, with a spacious 3+/- acre pasture. So bring your livestock and animals now! Mountain views, private water, luxurious upgrades, jaw-dropping finishes, and so much more! LOCATION LOCATION LOCATION! Just MINUTES to Jasper, Ellijay, and a stone's throw from the area's top recreational site - Carter's Lake. Quick easy access to both North Georgia's premier dining, outdoor activities, walking trails, and Atlanta's downtown scene. This is a once in a lifetime opportunity to own one of the best homes around! So hurry now and don’t wait, you will not want to miss this one!
Location
State GA
County Gilmer
Lake Name None
Rooms
Bedroom Description Master on Main, Split Bedroom Plan
Other Rooms Barn(s), Outbuilding, Shed(s), Workshop
Basement Crawl Space
Main Level Bedrooms 2
Dining Room Open Concept, Seats 12+
Interior
Interior Features Walk-In Closet(s)
Heating Central
Cooling Ceiling Fan(s), Central Air
Flooring Ceramic Tile, Hardwood
Fireplaces Number 1
Fireplaces Type Family Room, Wood Burning Stove
Window Features Double Pane Windows, Storm Shutters
Appliance Dishwasher, Dryer, Electric Range, Microwave, Refrigerator, Washer
Laundry In Bathroom, Main Level
Exterior
Exterior Feature Lighting, Rain Gutters, Rear Stairs, Storage
Garage Driveway, Level Driveway, Parking Pad
Fence None
Pool None
Community Features None
Utilities Available Electricity Available, Other
Waterfront Description Creek
View Mountain(s), Rural, Trees/Woods
Roof Type Composition
Street Surface Paved
Accessibility None
Handicap Access None
Porch Covered, Deck, Front Porch, Rear Porch, Side Porch
Parking Type Driveway, Level Driveway, Parking Pad
Private Pool false
Building
Lot Description Front Yard, Landscaped, Level, Pasture, Private, Sloped
Story Two
Foundation Concrete Perimeter
Sewer Septic Tank
Water Well
Architectural Style Cabin
Level or Stories Two
Structure Type Cedar, Log, Wood Siding
New Construction No
Construction Status Resale
Schools
Elementary Schools Clear Creek - Gilmer
Middle Schools Clear Creek
High Schools Gilmer - Other
Others
Senior Community no
Restrictions false
Tax ID 3011 017C
Special Listing Condition None
Read Less Info
Want to know what your home might be worth? Contact us for a FREE valuation!

Our team is ready to help you sell your home for the highest possible price ASAP

Bought with 1st Class Estate Premier Group LTD
GET MORE INFORMATION

Broker | License ID: 303073
youragentkesha@legacysouthreg.com
240 Corporate Center Dr, Ste F, Stockbridge, GA, 30281, United States






