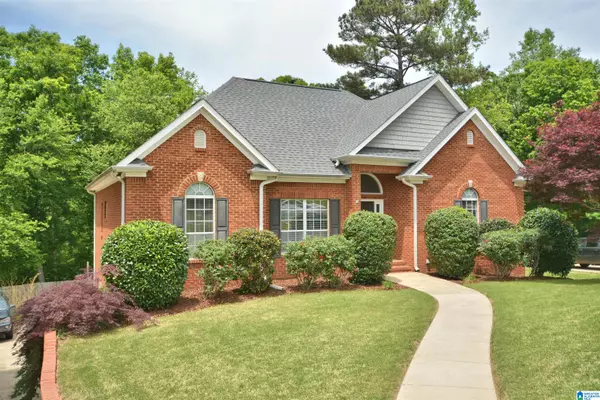$365,000
$379,900
3.9%For more information regarding the value of a property, please contact us for a free consultation.
4 Beds
3 Baths
2,769 SqFt
SOLD DATE : 07/05/2023
Key Details
Sold Price $365,000
Property Type Single Family Home
Sub Type Single Family
Listing Status Sold
Purchase Type For Sale
Square Footage 2,769 sqft
Price per Sqft $131
Subdivision Lime Creek
MLS Listing ID 1353260
Sold Date 07/05/23
Bedrooms 4
Full Baths 3
HOA Fees $16/ann
Year Built 2005
Lot Size 0.550 Acres
Property Description
LOOKING FOR A Gorgeous 4 Bedroom 3 Full Bath home in CHELSEA on half acre lot with private, fenced in yard. Large deck and covered, concrete patio. Main level: Great room offers gleaming hardwoods, gas fireplace and soaring ceilings. Kitchen with breakfast nook, lots of cabinets and counter space. Spacious dining room with lots of natural light. Large Master Bedroom with huge, walk in closet. Master Bath features jetted tub, double vanities, tile floors and separate shower. Two additional good size Bedrooms and Full Bath. Nice size Laundry Room. Large bonus room on 2nd floor with closet and walk in attic access for storage. FINISHED BASEMENT with Bedroom, Full Bath, Family Room, Bonus Room and a Utility/work shop. Spacious 2 car garage w/built in shelves. UPGRADES: Roof 2 years old, Main level Trane AC 2 years old, Heat pump Trane 3 years old. Deck was upgraded 3 years ago. Home has Cat-6 1GB connection. Conveniently located to Hwy 280, I-65, shopping and dining. A MUST SEE !!!!!
Location
State AL
County Shelby
Area Chelsea
Rooms
Kitchen Eating Area, Pantry
Interior
Interior Features Recess Lighting, Split Bedroom
Heating Gas Heat, Heat Pump (HEAT)
Cooling Central (COOL), Heat Pump (COOL)
Flooring Carpet, Hardwood, Tile Floor, Vinyl
Fireplaces Number 1
Fireplaces Type Gas (FIREPL)
Laundry Washer Hookup
Exterior
Exterior Feature Porch
Garage Attached, Basement Parking, Driveway Parking
Garage Spaces 2.0
Waterfront No
Building
Lot Description Some Trees, Subdivision
Foundation Basement
Sewer Septic
Water Public Water
Level or Stories 1-Story
Schools
Elementary Schools Forest Oaks
Middle Schools Chelsea
High Schools Chelsea
Others
Financing Cash,Conventional,FHA,USDA Rural,VA
Read Less Info
Want to know what your home might be worth? Contact us for a FREE valuation!

Our team is ready to help you sell your home for the highest possible price ASAP
Bought with RE/MAX Advantage South
GET MORE INFORMATION

Broker | License ID: 303073
youragentkesha@legacysouthreg.com
240 Corporate Center Dr, Ste F, Stockbridge, GA, 30281, United States






