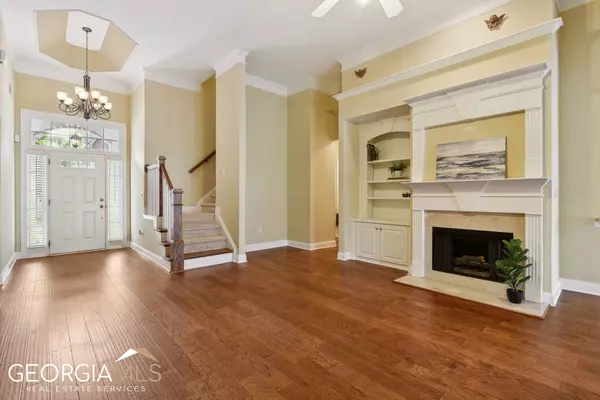Bought with Non-Mls Salesperson • Non-Mls Company
$490,000
$489,000
0.2%For more information regarding the value of a property, please contact us for a free consultation.
3 Beds
3 Baths
2,086 SqFt
SOLD DATE : 07/07/2023
Key Details
Sold Price $490,000
Property Type Townhouse
Sub Type Townhouse
Listing Status Sold
Purchase Type For Sale
Square Footage 2,086 sqft
Price per Sqft $234
Subdivision Villas Of Laurel Springs
MLS Listing ID 10169406
Sold Date 07/07/23
Style Brick Front,Traditional
Bedrooms 3
Full Baths 3
Construction Status Resale
HOA Fees $3,190
HOA Y/N Yes
Year Built 2005
Annual Tax Amount $883
Tax Year 2022
Lot Size 3,920 Sqft
Property Description
Welcome to this stunning East-facing brick townhouse in Suwanee, located less than a mile from Johns Creek. This 3-bedroom, 3-bathroom home offers a perfect blend of comfort and convenience. As you step inside, you'll be greeted by a spacious main floor featuring the primary bedroom with an en-suite bathroom, a second bedroom, and another full bathroom. Upstairs, you'll find an oversized third bedroom with its own full bathroom. Updates include NEW HVAC installed in '21 and NEW hardwood floors throughout (excluding stairs) installed in '19, Hot water heater replaced in '16. The vaulted ceilings, and arched doorways compliment the open living spaces of the great room and sunroom. The outdoor enclosed patio with arbor provide ample opportunities for relaxation and entertaining. The kitchen features granite countertops, stainless steel appliances including gas stovetop, tile backsplash, under counter light and walk in pantry. Situated in the highly sought-after Villas of Laurel Springs community, this homes falls within an excellent school district, making it an ideal choice for families seeking both comfort and education for their loved ones. The homeowner's association (HOA) takes care of exterior maintenance including the roof, lawn, landscaping, termite control, and trash services allowing homeowners to enjoy a consistent and quality appearance while saving time on upkeep. Convenience is key, and this townhouse offers just that. Suwanee and nearby Johns Creek are vibrant communities with an array of amenities and attractions. From shopping centers and restaurants to parks and recreational facilities, everything you need is just a short drive away. Plus, with easy access to GA 400, commuting and exploring the surrounding areas. Don't miss out on the opportunity to make this exceptional townhouse your new home. Schedule a showing today.
Location
State GA
County Forsyth
Rooms
Basement None
Main Level Bedrooms 2
Interior
Interior Features Bookcases, Tray Ceiling(s), Vaulted Ceiling(s), High Ceilings, Double Vanity, Pulldown Attic Stairs, Separate Shower, Walk-In Closet(s), Whirlpool Bath, Master On Main Level
Heating Central
Cooling Ceiling Fan(s), Central Air
Flooring Hardwood, Tile
Fireplaces Number 1
Fireplaces Type Gas Starter, Gas Log
Exterior
Garage Garage Door Opener, Garage, Kitchen Level
Garage Spaces 2.0
Fence Back Yard
Community Features Clubhouse, Tennis Court(s), Walk To Shopping
Utilities Available Cable Available, Electricity Available, Natural Gas Available
Roof Type Composition
Building
Story One and One Half
Foundation Slab
Sewer Public Sewer
Level or Stories One and One Half
Construction Status Resale
Schools
Elementary Schools Sharon
Middle Schools Riverwatch
High Schools Lambert
Others
Acceptable Financing Cash, Conventional, FHA, VA Loan
Listing Terms Cash, Conventional, FHA, VA Loan
Financing Conventional
Special Listing Condition Agent/Seller Relationship
Read Less Info
Want to know what your home might be worth? Contact us for a FREE valuation!

Our team is ready to help you sell your home for the highest possible price ASAP

© 2024 Georgia Multiple Listing Service. All Rights Reserved.
GET MORE INFORMATION

Broker | License ID: 303073
youragentkesha@legacysouthreg.com
240 Corporate Center Dr, Ste F, Stockbridge, GA, 30281, United States






