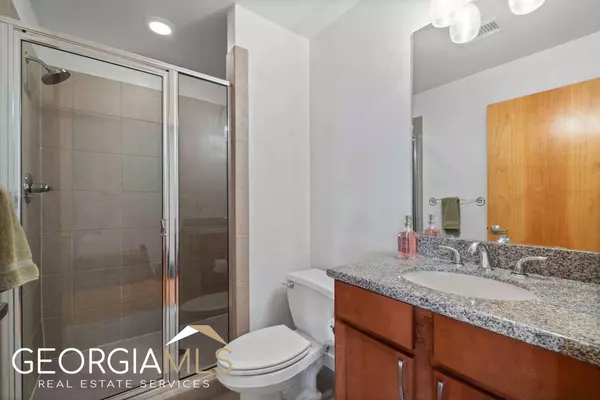Bought with Amy Allen • Harry Norman Realtors
$355,000
$350,000
1.4%For more information regarding the value of a property, please contact us for a free consultation.
1 Bed
2 Baths
1,285 SqFt
SOLD DATE : 07/12/2023
Key Details
Sold Price $355,000
Property Type Condo
Sub Type Condominium
Listing Status Sold
Purchase Type For Sale
Square Footage 1,285 sqft
Price per Sqft $276
Subdivision Central Park Lofts
MLS Listing ID 10170736
Sold Date 07/12/23
Style Brick 4 Side
Bedrooms 1
Full Baths 2
Construction Status Resale
HOA Fees $470
HOA Y/N Yes
Year Built 2002
Annual Tax Amount $5,047
Tax Year 2022
Lot Size 1,306 Sqft
Property Description
This boutique purpose built modern loft community has only 35 homes and they seldom come on the market. They are some of the most spacious and unique floor plans in the city. Living here is an opportunity for you to be in the middle of it all, yet come home to a quiet community with only 5 homes per floor. Its location in the heart of award winning Old 4th Ward makes this a very exclusive building. This particular corner home is located on the "quiet side" of the community far away from busy Central Park Place. The balcony is nestled in the trees of beautiful 17 acre Central Park and a walk in the park for you and perhaps your furry friend is only an elevator ride away. Living here creates an opportunity for you to LIVE a full life in the city, as most happenings are within walking or biking distance. One half mile to Ponce City Market and Old 4th Ward Park. One tree covered mile to Piedmont Park. Central Park Lofts is only 2 blocks from the Freedom Path which is a dedicated off road bike path leading to the Beltline, Little 5 Points, and Centennial Park. Walk 4 blocks to Publix and less than a mile to Marta. If you drive a car, enjoy your own deeded parking space in the secure gated garage. So yes, the loft for sale is wonderful and the location, location, location is even better! Thank you for your interest. We trust you will find this investment the perfect home for you.
Location
State GA
County Fulton
Rooms
Basement None
Main Level Bedrooms 1
Interior
Interior Features Double Vanity, High Ceilings, Master On Main Level, Separate Shower, Soaking Tub, Tile Bath, Walk-In Closet(s)
Heating Central, Electric, Heat Pump
Cooling Ceiling Fan(s), Central Air, Electric, Heat Pump
Flooring Hardwood, Tile
Exterior
Exterior Feature Balcony
Parking Features Garage, Storage
Garage Spaces 1.0
Community Features Fitness Center, Gated, Sidewalks, Street Lights, Walk To Public Transit, Walk To Schools, Walk To Shopping
Utilities Available Cable Available, Electricity Available, High Speed Internet, Natural Gas Available, Phone Available, Sewer Connected, Water Available
View City
Roof Type Composition
Building
Story Three Or More
Foundation Pillar/Post/Pier, Slab
Sewer Public Sewer
Level or Stories Three Or More
Structure Type Balcony
Construction Status Resale
Schools
Elementary Schools Hope Hill
Middle Schools David T Howard
High Schools Grady
Others
Financing Conventional
Read Less Info
Want to know what your home might be worth? Contact us for a FREE valuation!

Our team is ready to help you sell your home for the highest possible price ASAP

© 2024 Georgia Multiple Listing Service. All Rights Reserved.
GET MORE INFORMATION

Broker | License ID: 303073
youragentkesha@legacysouthreg.com
240 Corporate Center Dr, Ste F, Stockbridge, GA, 30281, United States






