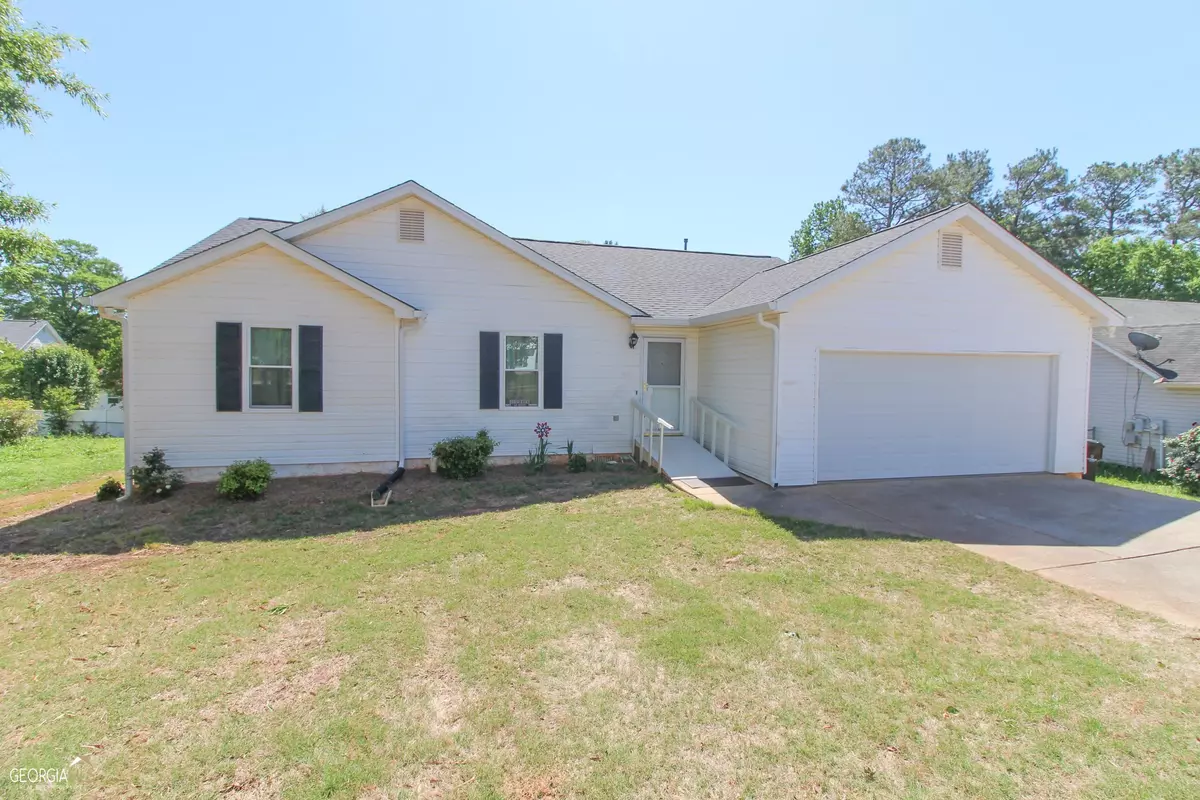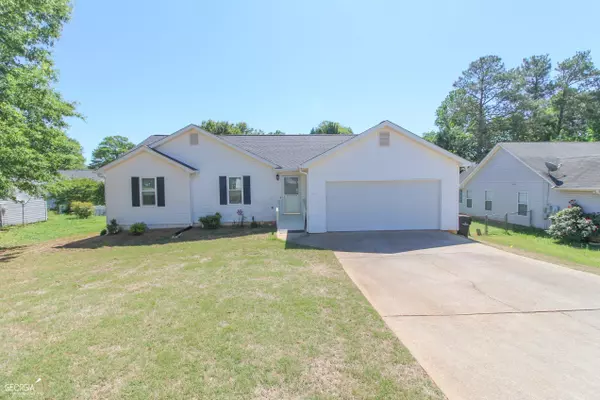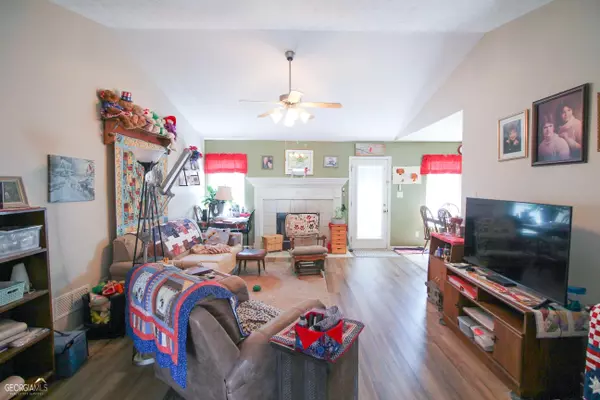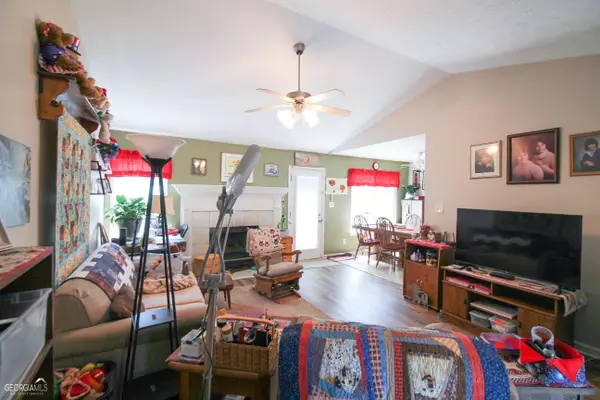$249,000
$250,000
0.4%For more information regarding the value of a property, please contact us for a free consultation.
3 Beds
2 Baths
1,415 SqFt
SOLD DATE : 07/14/2023
Key Details
Sold Price $249,000
Property Type Single Family Home
Sub Type Single Family Residence
Listing Status Sold
Purchase Type For Sale
Square Footage 1,415 sqft
Price per Sqft $175
Subdivision Huntington Ridge
MLS Listing ID 20124422
Sold Date 07/14/23
Style Ranch
Bedrooms 3
Full Baths 2
HOA Y/N No
Originating Board Georgia MLS 2
Year Built 1996
Annual Tax Amount $3,038
Tax Year 2022
Property Description
Welcome to 2030 Tudor Dr, a charming ranch-style house nestled in the heart of McDonough, GA. This well-maintained 3-bedroom, 2-bathroom home offers a comfortable and convenient lifestyle for you and your family. Situated just off Highway 42, this residence is mere minutes away from the vibrant McDonough Square, ensuring easy access to a multitude of amenities and landmarks. Features/Updates Include: New Roof, New Gutters, New Windows, LVP Flooring, Vaulted Ceiling Living Room, Gas Fireplace, Galley Style Kitchen, Large Master Bedroom, Garden Tub w/ Separate Shower, Walk-in Closet, Spacious Secondary Bedrooms, Private Fenced in Backyard, and Back Deck w/ Retractable Awning! When it comes to local attractions and landmarks, McDonough Square is just minutes away. Explore the charming boutiques, eclectic dining options, and vibrant community events that make this area so special. Immerse yourself in the rich history of McDonough by visiting the Heritage Park Veterans Museum or taking a leisurely stroll through the picturesque Alexander Park. Schedule a Showing Today!
Location
State GA
County Henry
Rooms
Basement None
Interior
Interior Features Walk-In Closet(s), Master On Main Level
Heating Forced Air
Cooling Ceiling Fan(s), Central Air
Flooring Carpet, Other, Vinyl
Fireplaces Number 1
Fireplace Yes
Appliance Dishwasher, Oven/Range (Combo)
Laundry Other
Exterior
Parking Features Attached, Garage
Community Features None
Utilities Available Cable Available, Sewer Connected, Electricity Available, High Speed Internet, Natural Gas Available, Other
View Y/N No
Roof Type Composition
Garage Yes
Private Pool No
Building
Lot Description Private
Faces USE GPS
Sewer Public Sewer
Water Public
Structure Type Vinyl Siding
New Construction No
Schools
Elementary Schools Walnut Creek
Middle Schools Mcdonough Middle
High Schools Mcdonough
Others
HOA Fee Include None
Tax ID M06A01048000
Special Listing Condition Resale
Read Less Info
Want to know what your home might be worth? Contact us for a FREE valuation!

Our team is ready to help you sell your home for the highest possible price ASAP

© 2025 Georgia Multiple Listing Service. All Rights Reserved.
GET MORE INFORMATION
Broker | License ID: 303073
youragentkesha@legacysouthreg.com
240 Corporate Center Dr, Ste F, Stockbridge, GA, 30281, United States






