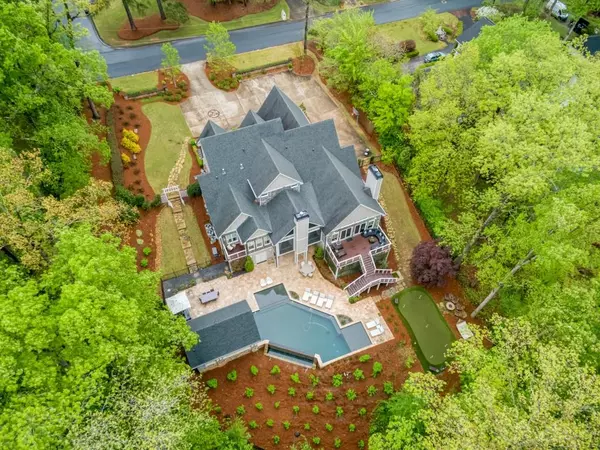$2,850,000
$2,850,000
For more information regarding the value of a property, please contact us for a free consultation.
5 Beds
6 Baths
5,619 SqFt
SOLD DATE : 05/30/2023
Key Details
Sold Price $2,850,000
Property Type Single Family Home
Sub Type Single Family Residence
Listing Status Sold
Purchase Type For Sale
Square Footage 5,619 sqft
Price per Sqft $507
Subdivision Atlanta Country Club
MLS Listing ID 7203091
Sold Date 05/30/23
Style Contemporary/Modern, Craftsman
Bedrooms 5
Full Baths 5
Half Baths 2
Construction Status Resale
HOA Fees $145
HOA Y/N No
Originating Board First Multiple Listing Service
Year Built 2015
Annual Tax Amount $4,301
Tax Year 2022
Lot Size 0.996 Acres
Acres 0.996
Property Description
Strikingly beautiful Atlanta Country Club custom-built home by Donnon Builders boasts all the latest in upgrades & unique features inherent to this quality builder, plus 7yrs of add'l carefully curated renovations added by the owners.The perfectly balanced entry leads to an expansive open floor plan, all bathed in natural light and grounded in beautiful hardwoods, w/views through to a private forest backdrop beyond the floor-to-ceiling windows and fireside screened porch w/grill, vent hood & cabinets. The main level features an oversized primary suite w/office overlooking the backyard, marble vanities, frameless waterfall shower, freestanding tub and an enviable walk-in closet w/easy access laundry area. Also on the main are a large dining area, living room w/built-in wet bar, a luxurious powder room, and a working chef's kitchen w/marble counters, an oversized island to seat 6, functional butcher block surfaces, Wolf Range, Sub Zero Refrigeration, Beverage Drawers, built-in Ice Maker and Custom Coffee Bar. The kitchen is flanked on one side by a glamorous new (2022) scullery w/quartz counters, farmhouse sink, Bosch Dishwasher and light-filled office. On the other side, a vaulted fireside family room and casual dining area open out to a large deck leading down to a breathtaking outdoor living oasis, w/salt water infinity pool, spa, oversized cabana w/wet bar, ice, bath & TV (2017), generator (2017), outdoor kitchen and putting green (2021), all fully-fenced and optimizing the full acre. 3-car garage is extended by side motor court large enough for up to 7 add'l vehicles. Upstairs boasts a built-in theater room, secondary laundry, 4 oversized bedroom suites, each w/hardwoods and adjoining bath. Carrara marble, Restoration Hardware lighting, custom modular shades & shutters, Sonos Surround Sound and exquisite fixtures & finishes extend throughout. This incredible gently-used home allows for immediate enjoyment of the latest in luxury upgrades without the wait of a new build, just as ACC is investing $30M+ in course upgrades. Soak in the country club life or simply enjoy all the best of this beautiful community and award-winning schools.
Location
State GA
County Cobb
Lake Name None
Rooms
Bedroom Description In-Law Floorplan, Master on Main, Oversized Master
Other Rooms Cabana, Outdoor Kitchen, Pool House
Basement Bath/Stubbed, Daylight, Exterior Entry, Full, Interior Entry, Unfinished
Main Level Bedrooms 1
Dining Room Open Concept
Interior
Interior Features Beamed Ceilings, Cathedral Ceiling(s), Central Vacuum, Coffered Ceiling(s), Double Vanity, Entrance Foyer, High Ceilings 9 ft Lower, High Ceilings 9 ft Upper, High Ceilings 10 ft Main, Smart Home, Walk-In Closet(s), Wet Bar
Heating Central, Forced Air, Hot Water, Natural Gas
Cooling Attic Fan, Ceiling Fan(s), Central Air, Heat Pump, Zoned
Flooring Ceramic Tile, Hardwood, Marble
Fireplaces Number 2
Fireplaces Type Family Room, Gas Log, Gas Starter, Other Room, Outside
Window Features Double Pane Windows, Insulated Windows, Plantation Shutters
Appliance Dishwasher, Disposal, Double Oven, Dryer, Gas Range, Gas Water Heater, Indoor Grill, Microwave, Range Hood, Refrigerator, Washer
Laundry Laundry Closet, Laundry Room, Main Level, Upper Level
Exterior
Exterior Feature Garden, Gas Grill, Private Front Entry, Private Yard, Rain Gutters
Garage Driveway, Garage, Garage Door Opener, Garage Faces Side, Kitchen Level, Level Driveway, Parking Pad
Garage Spaces 3.0
Fence Back Yard, Fenced, Invisible
Pool Gunite, Heated, In Ground
Community Features Clubhouse, Country Club, Fitness Center, Gated, Homeowners Assoc, Near Schools, Near Shopping, Near Trails/Greenway, Street Lights
Utilities Available Cable Available, Electricity Available, Natural Gas Available, Phone Available, Underground Utilities, Water Available
Waterfront Description None
View Other
Roof Type Composition
Street Surface Asphalt
Accessibility None
Handicap Access None
Porch Covered, Deck, Enclosed, Front Porch, Patio, Rear Porch, Screened
Parking Type Driveway, Garage, Garage Door Opener, Garage Faces Side, Kitchen Level, Level Driveway, Parking Pad
Total Parking Spaces 7
Private Pool false
Building
Lot Description Back Yard, Front Yard, Landscaped, Level, Private, Wooded
Story Three Or More
Foundation Concrete Perimeter
Sewer Public Sewer
Water Public
Architectural Style Contemporary/Modern, Craftsman
Level or Stories Three Or More
Structure Type Cement Siding, HardiPlank Type, Stone
New Construction No
Construction Status Resale
Schools
Elementary Schools Sope Creek
Middle Schools Dickerson
High Schools Walton
Others
Senior Community no
Restrictions false
Tax ID 17109200070
Special Listing Condition None
Read Less Info
Want to know what your home might be worth? Contact us for a FREE valuation!

Our team is ready to help you sell your home for the highest possible price ASAP

Bought with Keller Williams Realty Atl North
GET MORE INFORMATION

Broker | License ID: 303073
youragentkesha@legacysouthreg.com
240 Corporate Center Dr, Ste F, Stockbridge, GA, 30281, United States






