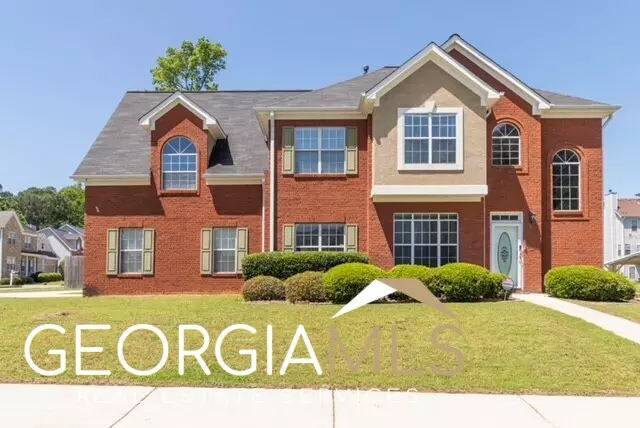Bought with Candice King • Connections Realty Group Inc.
$310,000
$308,000
0.6%For more information regarding the value of a property, please contact us for a free consultation.
4 Beds
2.5 Baths
2,084 SqFt
SOLD DATE : 07/21/2023
Key Details
Sold Price $310,000
Property Type Single Family Home
Sub Type Single Family Residence
Listing Status Sold
Purchase Type For Sale
Square Footage 2,084 sqft
Price per Sqft $148
Subdivision Highland Of Coventry
MLS Listing ID 10173862
Sold Date 07/21/23
Style Traditional
Bedrooms 4
Full Baths 2
Half Baths 1
Construction Status Resale
HOA Y/N No
Year Built 2000
Annual Tax Amount $2,100
Tax Year 2022
Lot Size 0.500 Acres
Property Description
Charming 4 BR/2.5 BA home situated on a highly desirable flat/level corner lot with a large fenced-in backyard. The Eat-In kitchen features a walk-in pantry, built-in desk, and recently purchased SS appliances (dishwasher, range, microwave). Separate formal dining room and formal living room. New carpet has been installed upstairs, hardwood floors are on the lower level. Upstairs Owner's Suite with en suite bathroom with double vanity, whirlpool tub, separate shower, and large walk-in closet. Three additional secondary bedrooms upstairs with a full guest bathroom. Rear patio overlooking the fenced-in backyard is ideal for entertaining friends and family, with plenty of play space for children and pets. Parking pad allows for additional guest parking or RV/Boat storage. 6-year old roof. NO HOA and NO Rent Restrictions.
Location
State GA
County Clayton
Rooms
Basement None
Interior
Interior Features High Ceilings, Soaking Tub, Two Story Foyer, Vaulted Ceiling(s), Walk-In Closet(s)
Heating Central
Cooling Central Air, Electric
Flooring Carpet, Laminate
Fireplaces Number 1
Fireplaces Type Family Room, Gas Starter
Exterior
Garage Attached, Garage, Garage Door Opener, Kitchen Level, Parking Pad, Side/Rear Entrance
Fence Back Yard, Fenced, Privacy
Community Features Sidewalks, Street Lights, Walk To Public Transit, Walk To Shopping
Utilities Available Cable Available, Electricity Available, High Speed Internet, Natural Gas Available, Phone Available, Water Available
Roof Type Composition
Building
Story Two
Sewer Public Sewer
Level or Stories Two
Construction Status Resale
Schools
Elementary Schools Callaway
Middle Schools Kendrick
High Schools Riverdale
Others
Financing Conventional
Read Less Info
Want to know what your home might be worth? Contact us for a FREE valuation!

Our team is ready to help you sell your home for the highest possible price ASAP

© 2024 Georgia Multiple Listing Service. All Rights Reserved.
GET MORE INFORMATION

Broker | License ID: 303073
youragentkesha@legacysouthreg.com
240 Corporate Center Dr, Ste F, Stockbridge, GA, 30281, United States






