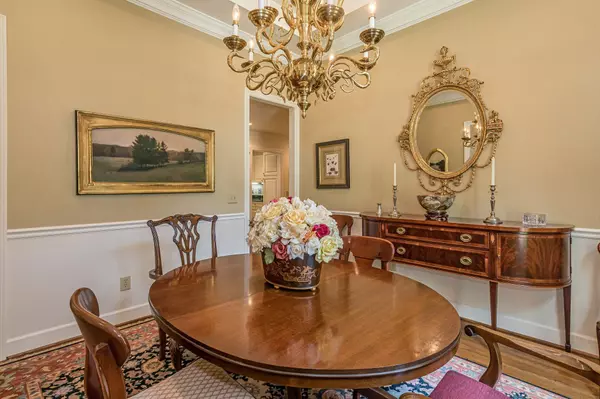Bought with Alan Baker • Headwaters Realty
$535,000
$535,000
For more information regarding the value of a property, please contact us for a free consultation.
4 Beds
3 Baths
2,921 SqFt
SOLD DATE : 07/24/2023
Key Details
Sold Price $535,000
Property Type Single Family Home
Sub Type Single Family Residence
Listing Status Sold
Purchase Type For Sale
Square Footage 2,921 sqft
Price per Sqft $183
Subdivision Thornhill
MLS Listing ID 10164432
Sold Date 07/24/23
Style Brick 4 Side,Traditional
Bedrooms 4
Full Baths 3
Construction Status Resale
HOA Fees $25
HOA Y/N Yes
Year Built 1992
Annual Tax Amount $3,217
Tax Year 2022
Lot Size 0.880 Acres
Property Description
A blissful blending of classic traditional design with current trends, offered for the first and only time (architectural design by John Gesbocker). If attention to detail, character and quality are of interest, make this your first consideration in home ownership. Charming curb appeal and mature landscaping are nurtured by irrigation and botanical varieties of plants and trees suited for our horticultural environment. Step inside. The foyer is flanked by a lovely formal dining room offering double-trayed ceilings, accommodation for sideboards, china cabinets and gorgeous custom drapery. Every day will be a special occasion. Continue through to the spacious living room anchored by a cozy fireplace set with gas logs for easy ambiance, higher ceilings, and spacious enough for your baby grand piano and cozy conversational seating. The left portion of the home offers two guest suites, en suite bath with upgrades of granite counters, and classic tile. You may prefer to use the second bedroom as a flex space, which is currently used as a library with the addition of new windows and access to the outside trex decking. The living room flows into the heart of the home where an updated kitchen with a subzero refrigerator and stainless appliances will please even an amateur cook. Friends may gather at the counter bar, lounge in the adjoining den, (look for a surprising feature during your personal tour of the home) or meander onto the architecturally stunning timber-framed screened porch (14'x12'). There is another option, perhaps the best kept secret . . . additional doors take you to an entertaining trex deck space that joins an in-ground heated Gunite pool (26'x13', 6' deep). Privately fenced and surrounded by seasonally blooming shrubs, this offering just took living to the next level. Back inside and on the right side of the home, the original owner's suite flaunts a gorgeous en suite bath, Turkish marble floors, tile and counters, dreamy champagne tub, step-in shower, dual sinks, and timeless grasscloth wall covering. Can you imagine the pleasure of a spa experience every day? More? Why yes, so much more. The owners added a second suite with custom French doors, uplighting, an en suite bath with granite counters, and a step-less tiled shower offering every luxury. Do you feel your stress slipping away at the end of the day? Continuing down the wide gallery hallway you come to the staircase for the oversized bonus room. You will appreciate the added feature of specialized soundproofing in this space so "game day" won't disturb other activities in the residence. The added value of a two-car garage, whole house generator, and Trailwaves high-speed fiber optic internet service make this residential offering one you will not want to miss. By appointment only.
Location
State GA
County Habersham
Rooms
Basement Crawl Space
Main Level Bedrooms 4
Interior
Interior Features Bookcases, Tray Ceiling(s), High Ceilings, Double Vanity, Separate Shower, Tile Bath, Walk-In Closet(s), Master On Main Level
Heating Central, Heat Pump
Cooling Ceiling Fan(s), Central Air, Heat Pump
Flooring Hardwood, Tile, Carpet
Fireplaces Number 1
Fireplaces Type Living Room, Other, Gas Log
Exterior
Exterior Feature Sprinkler System
Garage Attached, Garage Door Opener, Garage, Parking Pad, Side/Rear Entrance, Storage
Pool In Ground, Heated
Community Features None
Utilities Available Underground Utilities, Electricity Available, High Speed Internet, Phone Available, Propane, Water Available
Roof Type Composition
Building
Story One and One Half
Sewer Septic Tank
Level or Stories One and One Half
Structure Type Sprinkler System
Construction Status Resale
Schools
Elementary Schools Hazel Grove
Middle Schools North Habersham
High Schools Habersham Central
Others
Acceptable Financing Cash, Conventional
Listing Terms Cash, Conventional
Financing Conventional
Read Less Info
Want to know what your home might be worth? Contact us for a FREE valuation!

Our team is ready to help you sell your home for the highest possible price ASAP

© 2024 Georgia Multiple Listing Service. All Rights Reserved.
GET MORE INFORMATION

Broker | License ID: 303073
youragentkesha@legacysouthreg.com
240 Corporate Center Dr, Ste F, Stockbridge, GA, 30281, United States






