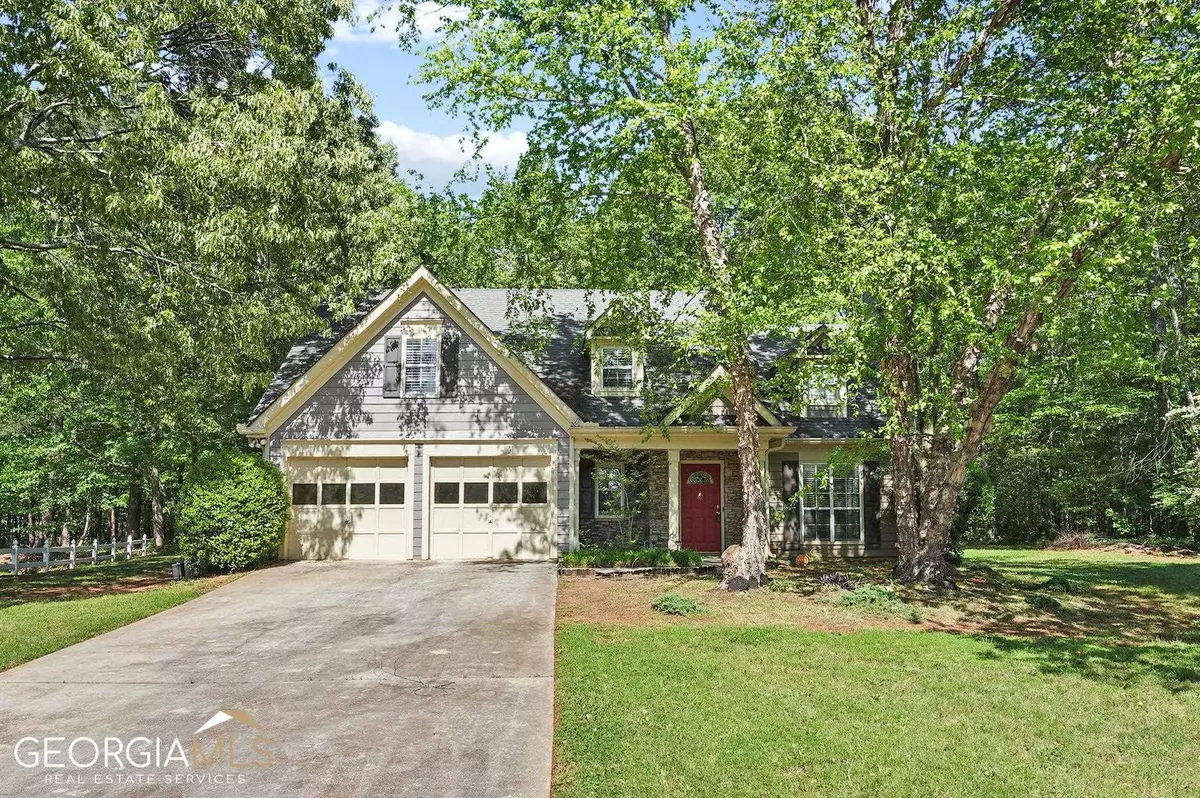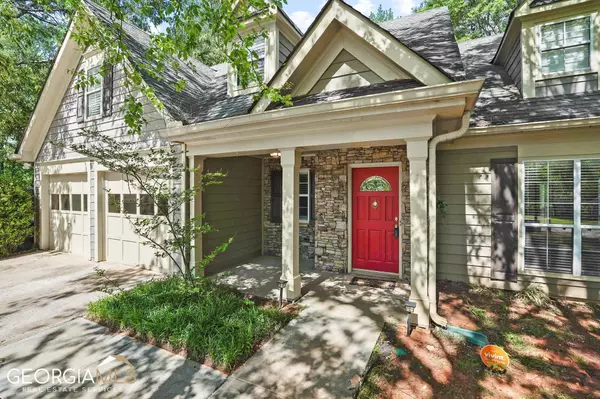Bought with Robert Frazier • Keller Knapp, Inc
$323,000
$315,000
2.5%For more information regarding the value of a property, please contact us for a free consultation.
4 Beds
2.5 Baths
2,053 SqFt
SOLD DATE : 07/24/2023
Key Details
Sold Price $323,000
Property Type Single Family Home
Sub Type Single Family Residence
Listing Status Sold
Purchase Type For Sale
Square Footage 2,053 sqft
Price per Sqft $157
Subdivision Radcliffe Trace
MLS Listing ID 20117049
Sold Date 07/24/23
Style Traditional
Bedrooms 4
Full Baths 2
Half Baths 1
Construction Status Resale
HOA Y/N No
Year Built 1995
Annual Tax Amount $2,538
Tax Year 2022
Lot Size 0.600 Acres
Property Description
Located in sought after Covington, GA which was named "one of the prettiest small towns in Georgia" by Southern Living Magazine. Also referred to as "the Hollywood of the South" with 100's of shows and movies such as "vampire diaries", "dukes of Hazards", "in the heat of the night" plus many more being filmed in Downtown Covington. Take a stroll down the "walk of stars" in the downtown square. Step into the beautiful 2 story home with over a half of an acre, situated on a cul de sac lot! The two-story great room with fireplace and skylights opens up to a large dining room that's perfect for large family dinners. The eat-in kitchen features Stainless Steel appliances, granite countertops and an island. The luxurious Owner's suite on the main level won't disappoint with trey ceilings and a Owner's bathroom with dual vanities and soaking tub! Walk upstairs to the loft that's perfect for play and gathering time with family. The large secondary bedrooms offer ample space that children can grow in. Walk outside to the back patio overlooking the private backyard that features a firepit, a glider and shed for additional storage.
Location
State GA
County Newton
Rooms
Basement Crawl Space
Main Level Bedrooms 1
Interior
Interior Features High Ceilings, Double Vanity, Two Story Foyer, Soaking Tub, Separate Shower, Tile Bath, Walk-In Closet(s), Master On Main Level
Heating Central
Cooling Ceiling Fan(s), Central Air
Flooring Hardwood, Carpet
Fireplaces Number 1
Fireplaces Type Family Room
Exterior
Garage Attached, Garage Door Opener, Garage
Garage Spaces 6.0
Community Features Street Lights
Utilities Available Electricity Available, Natural Gas Available, Phone Available, Water Available
Roof Type Composition
Building
Story Two
Sewer Septic Tank
Level or Stories Two
Construction Status Resale
Schools
Elementary Schools West Newton
Middle Schools Veterans Memorial
High Schools Newton
Others
Financing FHA
Read Less Info
Want to know what your home might be worth? Contact us for a FREE valuation!

Our team is ready to help you sell your home for the highest possible price ASAP

© 2024 Georgia Multiple Listing Service. All Rights Reserved.
GET MORE INFORMATION

Broker | License ID: 303073
youragentkesha@legacysouthreg.com
240 Corporate Center Dr, Ste F, Stockbridge, GA, 30281, United States






