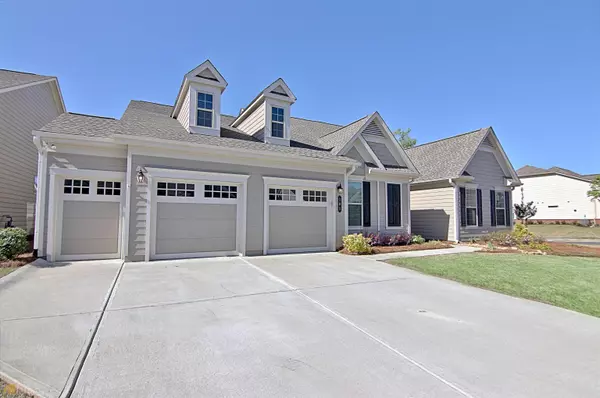Bought with Karla White • BHHS Georgia Properties
$785,000
$785,000
For more information regarding the value of a property, please contact us for a free consultation.
3 Beds
3.5 Baths
3,132 SqFt
SOLD DATE : 07/25/2023
Key Details
Sold Price $785,000
Property Type Single Family Home
Sub Type Single Family Residence
Listing Status Sold
Purchase Type For Sale
Square Footage 3,132 sqft
Price per Sqft $250
Subdivision Cresswind
MLS Listing ID 20116745
Sold Date 07/25/23
Style Craftsman
Bedrooms 3
Full Baths 3
Half Baths 1
Construction Status Resale
HOA Y/N Yes
Year Built 2020
Annual Tax Amount $8,578
Tax Year 2022
Lot Size 0.260 Acres
Property Description
Welcome to the Cresswind's Willow floorplan, your new home! This amazing open floorplan with stunning upgrades is perfect for entertaining and located in one of Peachtree City's 55+ Adult communities with a 20% cap for under 55! All three bedrooms are conveniently located on the main floor, with plenty of space to expand into a 4th bedroom or bonus room upstairs, which is already stubbed for a bath. The possibilities are endless! This luxurious home has gorgeous finishes throughout with stunning light fixtures, beautiful flooring, a stunning kitchen built for those who love to cook or simply like the space to have room to gather, and the stunning custom built-ins in the pantry will leave you in awe! Take a break and relax on the 16X15' covered patio, which has been extended to 12X23' with professional landscaping added by the previous owner. It's the perfect spot to enjoy your morning coffee. With a 2.5 car garage, there's plenty of space for additional parking or storage. *Additional storage space is also located behind the unfinished room upstairs as well* With a hot water recirculating system, built-ins in the guest room closets, and more, this home has so much to offer! This luxurious home is located in the heart of Peachtree City and exudes pure sophistication. You'll have access to a wide range of amenities including an indoor heated pool, a relaxing outdoor pool, meeting facilities, a library, community kitchen, gathering place, and many activity groups to choose from.
Location
State GA
County Fayette
Rooms
Basement None
Main Level Bedrooms 3
Interior
Interior Features Attic Expandable, Tray Ceiling(s), High Ceilings, Double Vanity, Rear Stairs, Separate Shower, Walk-In Closet(s), Master On Main Level, Split Bedroom Plan
Heating Natural Gas, Central, Zoned
Cooling Electric, Ceiling Fan(s), Central Air, Zoned, Dual
Flooring Hardwood, Tile, Carpet
Fireplaces Number 1
Fireplaces Type Family Room, Gas Starter
Exterior
Garage Attached, Garage, Kitchen Level, Storage
Garage Spaces 3.0
Community Features Clubhouse, Fitness Center, Pool, Sidewalks, Tennis Court(s)
Utilities Available Underground Utilities, Sewer Connected, High Speed Internet
Roof Type Composition
Building
Story One and One Half
Foundation Slab
Sewer Public Sewer
Level or Stories One and One Half
Construction Status Resale
Schools
Elementary Schools Crabapple
Middle Schools Flat Rock
High Schools Sandy Creek
Others
Financing Conventional
Read Less Info
Want to know what your home might be worth? Contact us for a FREE valuation!

Our team is ready to help you sell your home for the highest possible price ASAP

© 2024 Georgia Multiple Listing Service. All Rights Reserved.
GET MORE INFORMATION

Broker | License ID: 303073
youragentkesha@legacysouthreg.com
240 Corporate Center Dr, Ste F, Stockbridge, GA, 30281, United States






