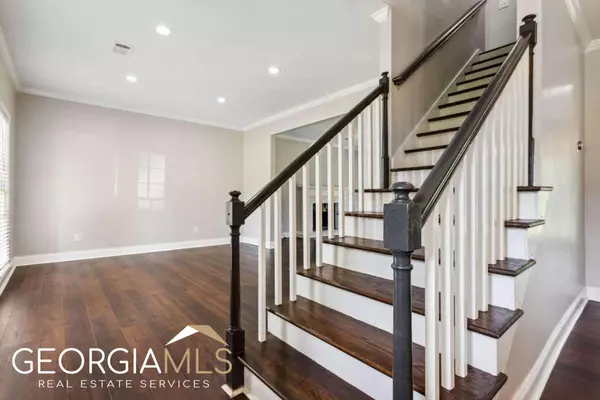Bought with Romea Mullings • Century 21 Results
$450,000
$450,000
For more information regarding the value of a property, please contact us for a free consultation.
5 Beds
3.5 Baths
2,748 SqFt
SOLD DATE : 07/25/2023
Key Details
Sold Price $450,000
Property Type Single Family Home
Sub Type Single Family Residence
Listing Status Sold
Purchase Type For Sale
Square Footage 2,748 sqft
Price per Sqft $163
Subdivision Pebble Creek Farms
MLS Listing ID 10176488
Sold Date 07/25/23
Style Traditional
Bedrooms 5
Full Baths 3
Half Baths 1
Construction Status Resale
HOA Fees $475
HOA Y/N Yes
Year Built 1989
Annual Tax Amount $5,114
Tax Year 2022
Lot Size 0.630 Acres
Property Description
Welcome Home!! Room enough for the family and visitors in this awesome floor plan. Well thought out main level living space with a welcoming foyer, a formal dining room and an office or formal living room/den, family room with a fireplace, nicely sized breakfast space, well appointed kitchen with soft close cabinets and drawers and beautiful solid surface counter tops AND a great pantry, kitchen island and half bath. This home features 2 sets of stairs, one at the foyer entry and one off of the garage area for private access to the teen suite or in-law suite upstairs. Head upstairs to find the expansive master suite, with a fabulous spa-like master bathroom, a true peaceful retreat. Youll find 3 additional bedrooms sharing a spacious hall bath. And the 5th bedroom is at the end of the hall with a private full bath attached, easy access to the kitchen and garage area from the back set of stairs for a very private setting perfect for multi generational living or guests staying for an extended time. Renovated in 2019, and ready for new owners! The backyard is perfectly set up, with natural landscaping and gentle slopes, to feel secluded and private. Great neighborhood amenities! And you get to take advantage of the awesome school district youd be assigned to. Seller is offering a $5000 flooring allowance to replace upstairs carpet and padding.
Location
State GA
County Gwinnett
Rooms
Basement None
Interior
Interior Features In-Law Floorplan, Split Foyer, Tray Ceiling(s), Two Story Foyer, Vaulted Ceiling(s)
Heating Central
Cooling Electric
Flooring Carpet, Tile
Fireplaces Number 1
Fireplaces Type Family Room
Exterior
Garage Attached, Garage, Garage Door Opener
Garage Spaces 2.0
Community Features Clubhouse, Pool, Tennis Court(s)
Utilities Available Cable Available
Roof Type Composition
Building
Story Two
Foundation Slab
Sewer Septic Tank
Level or Stories Two
Construction Status Resale
Schools
Elementary Schools Trip
Middle Schools Bay Creek
High Schools Grayson
Others
Financing Conventional
Special Listing Condition Corporate Relocation
Read Less Info
Want to know what your home might be worth? Contact us for a FREE valuation!

Our team is ready to help you sell your home for the highest possible price ASAP

© 2024 Georgia Multiple Listing Service. All Rights Reserved.
GET MORE INFORMATION

Broker | License ID: 303073
youragentkesha@legacysouthreg.com
240 Corporate Center Dr, Ste F, Stockbridge, GA, 30281, United States






