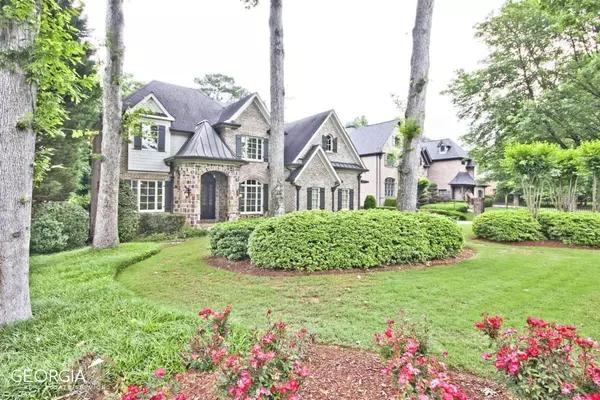Bought with Non-Mls Salesperson
$1,867,250
$1,999,000
6.6%For more information regarding the value of a property, please contact us for a free consultation.
6 Beds
5 Baths
4,649 SqFt
SOLD DATE : 07/07/2023
Key Details
Sold Price $1,867,250
Property Type Single Family Home
Sub Type Single Family Residence
Listing Status Sold
Purchase Type For Sale
Square Footage 4,649 sqft
Price per Sqft $401
Subdivision Oglethorpe Estates
MLS Listing ID 10161605
Sold Date 07/07/23
Style Brick 4 Side,Traditional
Bedrooms 6
Full Baths 5
Construction Status Resale
HOA Y/N No
Year Built 2006
Annual Tax Amount $18,448
Tax Year 2022
Lot Size 0.400 Acres
Property Description
Well maintained 6 bedroom/5 bath home in Brookhaven! Open floor plan with vaulted keeping room and office with built in bookcases. Kitchen has stainless steel appliances, granite countertops, an island with counter seating and a walk-in pantry. Oversized primary suite with morning bar, sitting room with fireplace and French doors that open to overlook the beautiful backyard. Spacious secondary bedrooms. Bedroom/guest suite on main level. Amazing wall of windows overlooking large deck and gorgeous backyard with pool, hot tub, and fire pit. Beautiful stone landscaped pool surround and steps. Finished basement with hardwood floors and secondary bar and kitchen area. Extra unfinished basement area for storage. 4 sided brick, 3 car garage. Covered patio off the basement is a great place to relax and look out at the large backyard. Property is fully fenced and gated at the driveway.
Location
State GA
County Dekalb
Rooms
Basement Daylight, Interior Entry, Exterior Entry, Finished, Full
Main Level Bedrooms 1
Interior
Interior Features Central Vacuum, Bookcases, Tray Ceiling(s), Double Vanity, Rear Stairs, Walk-In Closet(s), Wet Bar
Heating Natural Gas, Forced Air, Zoned
Cooling Ceiling Fan(s), Zoned
Flooring Hardwood, Carpet
Fireplaces Number 3
Fireplaces Type Family Room, Master Bedroom
Exterior
Garage Garage Door Opener, Garage, Kitchen Level, Side/Rear Entrance
Fence Fenced, Back Yard, Front Yard
Pool Heated, Salt Water
Community Features Walk To Public Transit, Walk To Schools, Walk To Shopping
Utilities Available Cable Available, Electricity Available, Natural Gas Available, Sewer Available, Water Available
Waterfront Description No Dock Or Boathouse
Roof Type Other
Building
Story Two
Sewer Public Sewer
Level or Stories Two
Construction Status Resale
Schools
Elementary Schools Ashford Park
Middle Schools Chamblee
High Schools Chamblee
Others
Financing Conventional
Read Less Info
Want to know what your home might be worth? Contact us for a FREE valuation!

Our team is ready to help you sell your home for the highest possible price ASAP

© 2024 Georgia Multiple Listing Service. All Rights Reserved.
GET MORE INFORMATION

Broker | License ID: 303073
youragentkesha@legacysouthreg.com
240 Corporate Center Dr, Ste F, Stockbridge, GA, 30281, United States






