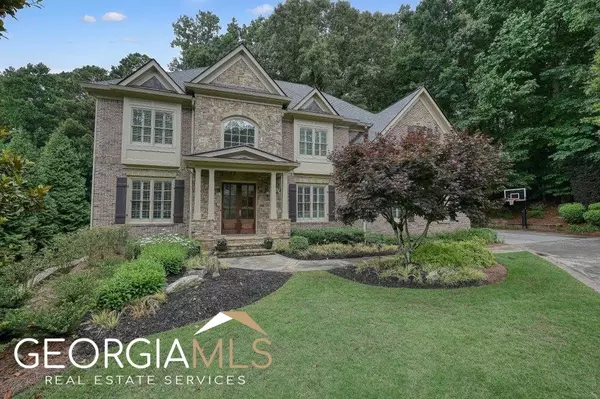Bought with Pamela O'Connor-Smith • Redfin Corporation
$1,260,000
$1,250,000
0.8%For more information regarding the value of a property, please contact us for a free consultation.
7 Beds
6.5 Baths
6,218 SqFt
SOLD DATE : 07/28/2023
Key Details
Sold Price $1,260,000
Property Type Single Family Home
Sub Type Single Family Residence
Listing Status Sold
Purchase Type For Sale
Square Footage 6,218 sqft
Price per Sqft $202
Subdivision Lake Charles Plantation
MLS Listing ID 10171998
Sold Date 07/28/23
Style Brick 4 Side,Traditional
Bedrooms 7
Full Baths 6
Half Baths 1
Construction Status Resale
HOA Fees $907
HOA Y/N Yes
Year Built 2004
Annual Tax Amount $6,749
Tax Year 2022
Lot Size 0.765 Acres
Property Description
This is the ONE you've been waiting for! This stunning custom home in the coveted Lake Charles Plantation community will delight the most discerning buyer! Immaculately maintained, this 4-sides brick home on a full finished basement offers over 6,000 square feet of living area, including 7 bedrooms and 6 1/2 baths. From the beautifully landscaped private yard, covered entertaining patio, fully equipped chef's kitchen with two pantries, keeping room, office with custom built-ins, dining room perfect for gatherings of any size, and the newly finished basement including a bedroom, full bath, exercise room, pool table, kitchenette, living room, and additional storage space, no detail has been overlooked to make this home comfortable, functional, and gorgeous! The main level includes a guest room with en-suite, while the upper level provides a luxurious primary suite with sitting room and walk-in closet with custom island, and four secondary spacious bedrooms with three additional full baths. The owners have spared no expense ensuring their home is in tip-top condition, installing new carpet throughout, new paint inside and out, a new roof, and fresh landscaping. Special features include a whole-house water filtration system, Radon mitigation system, tankless water heater, indoor/outdoor speaker system, and an electric dog fence. Neighborhood amenities include clubhouse, pool, and lighted tennis courts. All of this, plus the perfect location! Zoned for top-rated Roswell schools Mountain Park Elementary, Crabapple Middle, and Roswell High, and convenient to private schools Fellowship Christian, Queen of Angels, and Blessed Trinity. Minutes from Roswell's Historic Canton Street, Fresh Market, Trader Joe's, Target, Home Depot, Publix, and more!
Location
State GA
County Fulton
Rooms
Basement Bath Finished, Daylight, Interior Entry, Exterior Entry, Finished, Full
Main Level Bedrooms 1
Interior
Interior Features Bookcases, Tray Ceiling(s), Vaulted Ceiling(s), High Ceilings, Double Vanity, Soaking Tub, Pulldown Attic Stairs, Separate Shower, Walk-In Closet(s)
Heating Natural Gas, Forced Air
Cooling Ceiling Fan(s), Central Air, Zoned
Flooring Hardwood
Fireplaces Number 1
Fireplaces Type Living Room, Gas Starter, Gas Log
Exterior
Exterior Feature Sprinkler System
Garage Attached, Garage Door Opener, Garage, Kitchen Level, Side/Rear Entrance
Garage Spaces 3.0
Fence Other
Community Features Clubhouse, Pool, Street Lights, Tennis Court(s), Walk To Schools, Walk To Shopping
Utilities Available Underground Utilities, High Speed Internet
Roof Type Composition
Building
Story Two
Sewer Public Sewer
Level or Stories Two
Structure Type Sprinkler System
Construction Status Resale
Schools
Elementary Schools Mountain Park
Middle Schools Crabapple
High Schools Roswell
Others
Financing Conventional
Read Less Info
Want to know what your home might be worth? Contact us for a FREE valuation!

Our team is ready to help you sell your home for the highest possible price ASAP

© 2024 Georgia Multiple Listing Service. All Rights Reserved.
GET MORE INFORMATION

Broker | License ID: 303073
youragentkesha@legacysouthreg.com
240 Corporate Center Dr, Ste F, Stockbridge, GA, 30281, United States






