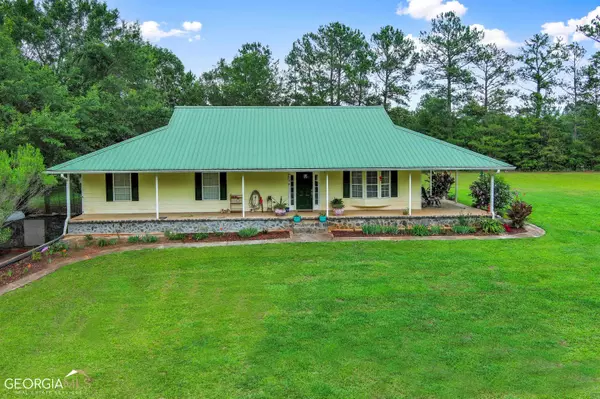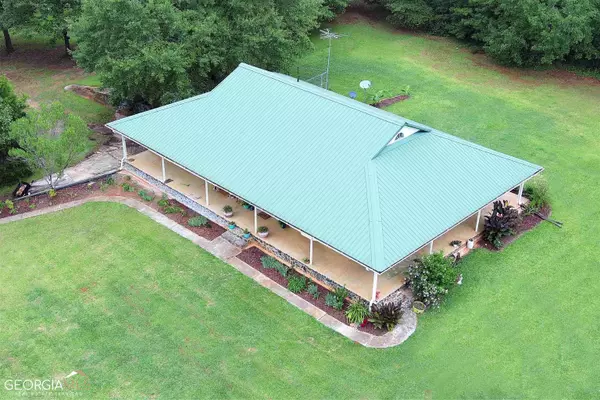Bought with Tiffany Reed • Keller Williams Rlty Atl Part
$345,000
$340,000
1.5%For more information regarding the value of a property, please contact us for a free consultation.
3 Beds
2 Baths
2,083 SqFt
SOLD DATE : 07/31/2023
Key Details
Sold Price $345,000
Property Type Single Family Home
Sub Type Single Family Residence
Listing Status Sold
Purchase Type For Sale
Square Footage 2,083 sqft
Price per Sqft $165
Subdivision North Monroe County
MLS Listing ID 20129896
Sold Date 07/31/23
Style Country/Rustic
Bedrooms 3
Full Baths 2
Construction Status Resale
HOA Y/N No
Year Built 2001
Annual Tax Amount $1,926
Tax Year 2021
Lot Size 5.000 Acres
Property Description
Fried Green Tomatoes and Sweet Tea... What a combination this tiny town of Juliette offers. Come view this fantastic ranch home with the perfect wrap around porch for watching sunsets and deer roam free. The master bedroom is ample in size with his and hers sinks in the master bath. Two secondary bedrooms and another full bath complete the main floor, while a set of stairs take you upstairs to a huge bonus room with a closet. This room could be used as a fourth bedroom, media room or office. It comes complete with its own door to keep private from the rest of the house. The serene 5 acres that sit on a triangular corner lot are just close enough to the main highways to keep you connected to civilization. Grow your gardens, have your boats and RV's, and store your toys in the basement/shop that is any car lover/workshop-having person's dream! This basement is equipped with compressed air capability throughout the entire basement; so it is great for anyone wanting to work on equipment or cars.
Location
State GA
County Monroe
Rooms
Basement Interior Entry, Exterior Entry
Main Level Bedrooms 3
Interior
Interior Features Master On Main Level
Heating Natural Gas, Central
Cooling Electric, Ceiling Fan(s), Central Air
Flooring Laminate
Fireplaces Number 1
Fireplaces Type Family Room, Gas Starter, Gas Log
Exterior
Exterior Feature Garden, Gas Grill
Garage Basement, Garage, Side/Rear Entrance
Garage Spaces 2.0
Community Features None
Utilities Available High Speed Internet, Phone Available, Propane, Water Available
Roof Type Composition
Building
Story One and One Half
Foundation Block
Sewer Septic Tank
Level or Stories One and One Half
Structure Type Garden,Gas Grill
Construction Status Resale
Schools
Elementary Schools Kb Sutton
Middle Schools Other
High Schools Mary Persons
Others
Acceptable Financing Cash, Conventional, FHA, VA Loan, USDA Loan
Listing Terms Cash, Conventional, FHA, VA Loan, USDA Loan
Financing Conventional
Read Less Info
Want to know what your home might be worth? Contact us for a FREE valuation!

Our team is ready to help you sell your home for the highest possible price ASAP

© 2024 Georgia Multiple Listing Service. All Rights Reserved.
GET MORE INFORMATION

Broker | License ID: 303073
youragentkesha@legacysouthreg.com
240 Corporate Center Dr, Ste F, Stockbridge, GA, 30281, United States






