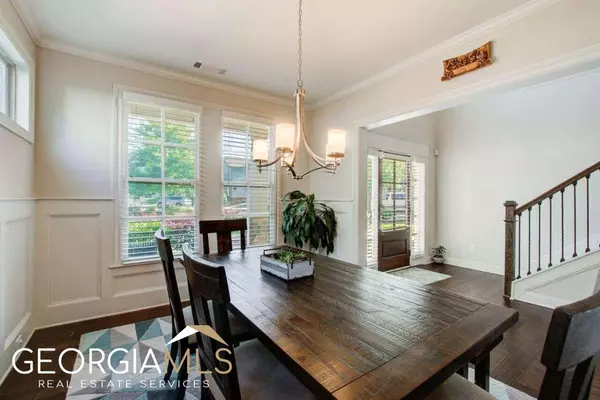$650,000
$650,000
For more information regarding the value of a property, please contact us for a free consultation.
4 Beds
3 Baths
0.4 Acres Lot
SOLD DATE : 07/31/2023
Key Details
Sold Price $650,000
Property Type Single Family Home
Sub Type Single Family Residence
Listing Status Sold
Purchase Type For Sale
Subdivision Smyrna Grove
MLS Listing ID 10166569
Sold Date 07/31/23
Style Craftsman
Bedrooms 4
Full Baths 3
HOA Fees $420
HOA Y/N Yes
Originating Board Georgia MLS 2
Year Built 2015
Annual Tax Amount $5,039
Tax Year 2022
Lot Size 0.403 Acres
Acres 0.403
Lot Dimensions 17554.68
Property Description
One of the best homesites in the neighborhood. Large pie shape with wonderful back yard completely fenced. With a covered patio to enjoy it. From the moment you walk the front door the light open space draws you in. Freshly painted and ready for immediate move in. Hardwood floors through out the main living areas. The formal dining room is connected to the kitchen by a Butlers Pantry with cabinets and serving space. The kitchen is open to the informal eating area and living room. Built-in cabinets on either side of the fireplace store the electronics. Lots of windows! Large eating island with plenty of space to gather while cooking. There is a guest suite on the first floor. Upstairs you will find a open loft area perfect for a media center or exercising. The primary suite overlooks the beautiful back yard - with no houses looking at you! The in suite luxurious bath features a deep 6' tub and large glass enclosed shower. The walk in closet with built in shelving is located just off the bath area for privacy in the morning. The 2 secondary bedrooms share a large bath room with separate tub/shower toilet room. The large laundry room with utility sink and built in cabinets is just off the loft area. The 2 car garage with electric opener contains shelving units for extra storage. There is also a utility shed inside the fenced back yard for lawn care tools.
Location
State GA
County Cobb
Rooms
Basement None
Interior
Interior Features Bookcases, High Ceilings, Double Vanity
Heating Natural Gas, Forced Air, Zoned
Cooling Ceiling Fan(s), Central Air, Zoned
Flooring Hardwood, Tile, Carpet
Fireplaces Number 1
Fireplaces Type Family Room, Factory Built, Gas Log
Fireplace Yes
Appliance Gas Water Heater, Dishwasher, Disposal
Laundry Upper Level
Exterior
Parking Features Attached, Garage Door Opener, Garage, Kitchen Level
Fence Fenced, Back Yard
Community Features Clubhouse, Gated, Lake, Playground, Pool, Street Lights, Walk To Schools, Near Shopping
Utilities Available Underground Utilities, Cable Available, Electricity Available, Natural Gas Available, Sewer Available, Water Available
View Y/N No
Roof Type Composition
Garage Yes
Private Pool No
Building
Lot Description Cul-De-Sac, Level, Private
Faces The home is in the cul-de-sac near the back gate, swimming pool and clubhouse.
Foundation Slab
Sewer Public Sewer
Water Public
Structure Type Concrete
New Construction No
Schools
Elementary Schools Belmont Hills
Middle Schools Other
High Schools Campbell
Others
HOA Fee Include Maintenance Grounds,Reserve Fund,Security,Swimming,Tennis
Tax ID 17030400920
Security Features Smoke Detector(s),Key Card Entry,Gated Community
Special Listing Condition Resale
Read Less Info
Want to know what your home might be worth? Contact us for a FREE valuation!

Our team is ready to help you sell your home for the highest possible price ASAP

© 2025 Georgia Multiple Listing Service. All Rights Reserved.
GET MORE INFORMATION
Broker | License ID: 303073
youragentkesha@legacysouthreg.com
240 Corporate Center Dr, Ste F, Stockbridge, GA, 30281, United States






