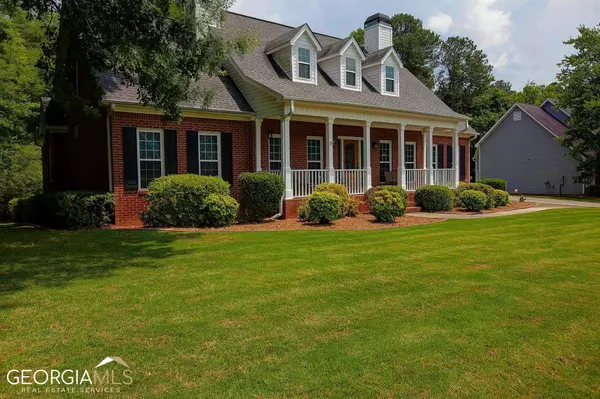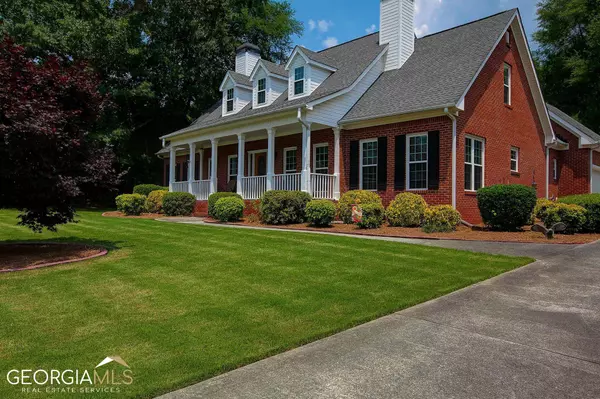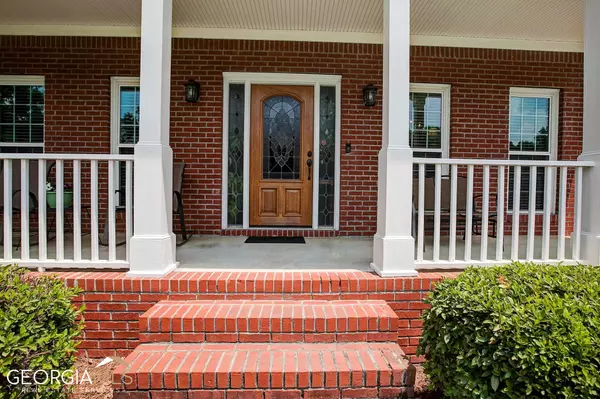Bought with Randy Watts • HomeSmart
$537,400
$549,900
2.3%For more information regarding the value of a property, please contact us for a free consultation.
4 Beds
3 Baths
4,115 SqFt
SOLD DATE : 08/01/2023
Key Details
Sold Price $537,400
Property Type Single Family Home
Sub Type Single Family Residence
Listing Status Sold
Purchase Type For Sale
Square Footage 4,115 sqft
Price per Sqft $130
Subdivision Woodland Brook
MLS Listing ID 20127587
Sold Date 08/01/23
Style Brick 3 Side,Cape Cod
Bedrooms 4
Full Baths 3
Construction Status Resale
HOA Fees $480
HOA Y/N Yes
Year Built 1999
Annual Tax Amount $2,022
Tax Year 1715
Lot Size 1.260 Acres
Property Description
Immaculate home!! This is a 4 bedroom beauty where the owner's attention to every detail shows on every level. This home has 3 floors of excellent upgrades including the main level where granite counter tops boast in the kitchen, a walk in pantry, a full size office for telecommuting owner's, a full laundry room, a living room and a den separated by a double sided fireplace, and an enclosed sunroom. The upstairs has a teen suite feel. A Roommate plan where 2 bedrooms are on opposite ends of the space and a full bathroom and an entertainment/movie room split the two bedrooms. The basement area includes almost 1000 sq.ft. of finished area, and over 2000 of unfinished area. Room for storage, a movie room, a pool table room, a workshop, and full room for outdoor equipment like the lawnmower and blower. The lot is oversized and private with woods in the back for full privacy. The level lot, side entry garage and level driveway are almost as welcoming as the front porch that extends across the front of the house. The 3 side brick construction provides climate comfort and the vinyl siding in the back provides a zero maintenance for the perfect combination. Original owner and they have all records for all upgrades and appliances.
Location
State GA
County Gwinnett
Rooms
Basement Bath/Stubbed, Interior Entry, Finished, Full
Main Level Bedrooms 2
Interior
Interior Features Pulldown Attic Stairs, Master On Main Level
Heating Central, Forced Air
Cooling Central Air
Flooring Carpet, Vinyl
Fireplaces Number 2
Exterior
Garage Attached, Garage, Side/Rear Entrance
Community Features Playground, Pool, Street Lights, Tennis Court(s)
Utilities Available Cable Available, Electricity Available, High Speed Internet, Natural Gas Available
Roof Type Composition
Building
Story Three Or More
Sewer Septic Tank
Level or Stories Three Or More
Construction Status Resale
Schools
Elementary Schools Grayson
Middle Schools Bay Creek
High Schools Grayson
Others
Financing Conventional
Read Less Info
Want to know what your home might be worth? Contact us for a FREE valuation!

Our team is ready to help you sell your home for the highest possible price ASAP

© 2024 Georgia Multiple Listing Service. All Rights Reserved.
GET MORE INFORMATION

Broker | License ID: 303073
youragentkesha@legacysouthreg.com
240 Corporate Center Dr, Ste F, Stockbridge, GA, 30281, United States






