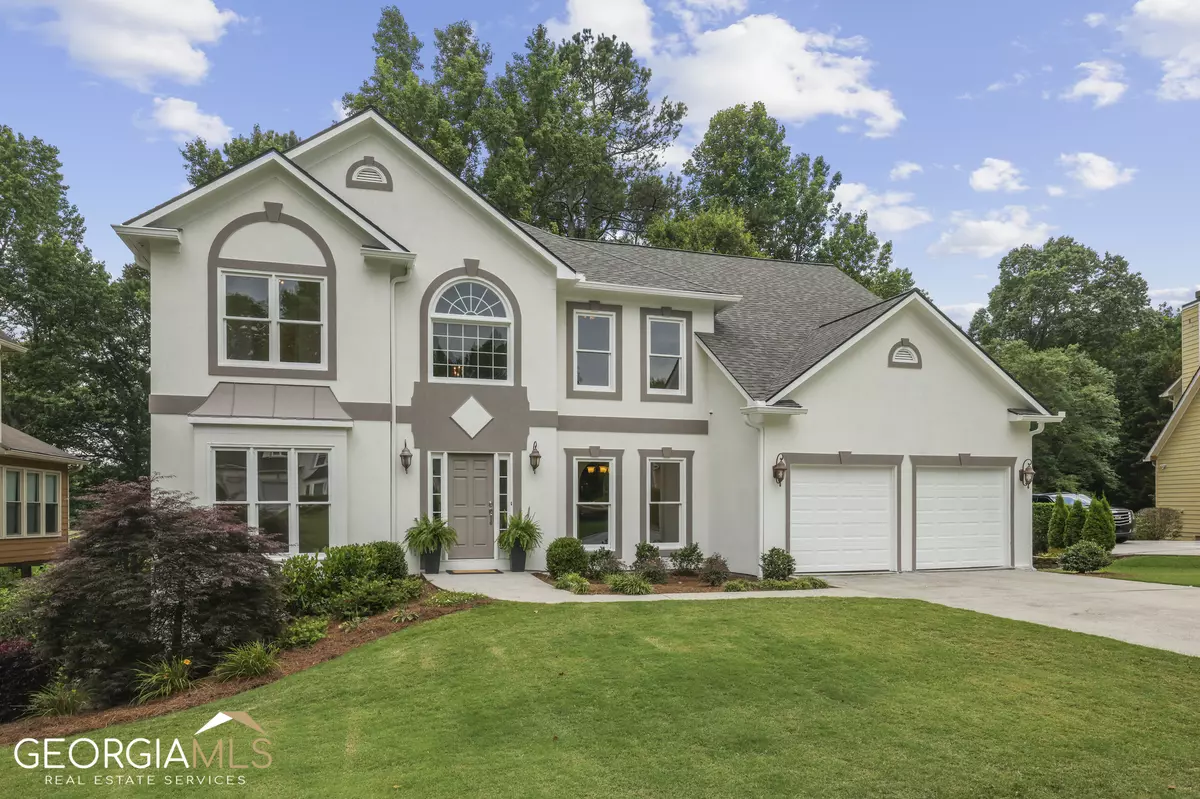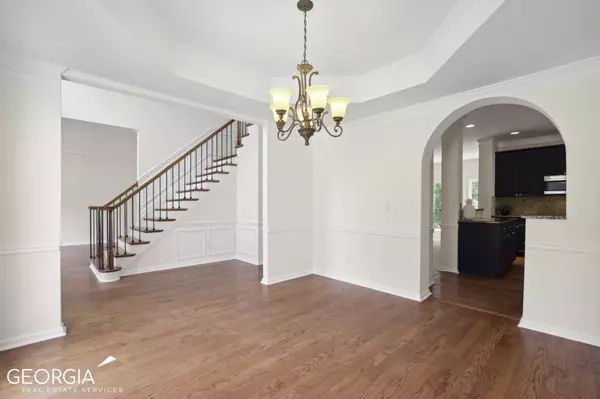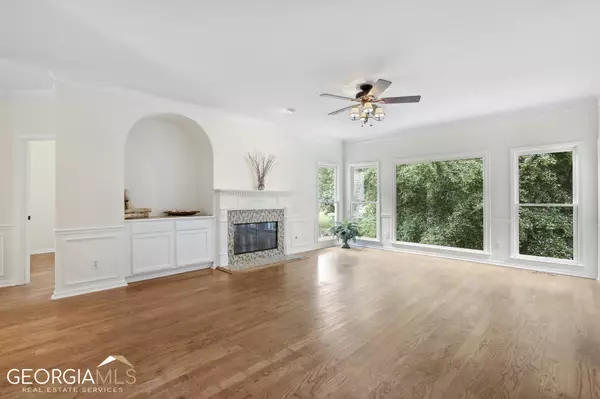Bought with Jonathan • Atlanta Communities
$740,000
$750,000
1.3%For more information regarding the value of a property, please contact us for a free consultation.
6 Beds
4 Baths
4,892 SqFt
SOLD DATE : 07/31/2023
Key Details
Sold Price $740,000
Property Type Single Family Home
Sub Type Single Family Residence
Listing Status Sold
Purchase Type For Sale
Square Footage 4,892 sqft
Price per Sqft $151
Subdivision Amberleigh
MLS Listing ID 10173188
Sold Date 07/31/23
Style Traditional
Bedrooms 6
Full Baths 4
Construction Status Resale
HOA Fees $650
HOA Y/N Yes
Year Built 1992
Annual Tax Amount $4,052
Tax Year 2022
Lot Size 0.460 Acres
Property Description
This immaculate five-bedroom home situated on a large, flat cul-de-sac lot in Johns Creek is truly a rare find! With fresh paint inside and out, luxurious hardwood floors throughout, a finished basement, and NEW roof and HVAC systems, this home offers all the luxuries and amenities you could want! The master suite is spacious, featuring a separate sitting room and a luxurious master bath. Enjoy the extra privacy from the greenspace behind the home and the newly stained back deck, perfect for entertaining! Both left and right neighbors have removed trees and turned their backyards into their own personal resorts--allowing you to create the perfect outdoor oasis, complete with a pool, to your own tastes! Don't miss out on this incredible opportunity to live an ideal neighborhood with such a unique lot!
Location
State GA
County Fulton
Rooms
Basement Bath Finished, Daylight, Interior Entry, Exterior Entry, Finished, Full
Main Level Bedrooms 1
Interior
Interior Features High Ceilings, Double Vanity
Heating Central, Forced Air
Cooling Central Air
Flooring Hardwood
Fireplaces Number 1
Fireplaces Type Family Room, Gas Starter, Gas Log
Exterior
Garage Assigned, Attached, Garage, Kitchen Level
Garage Spaces 2.0
Community Features Clubhouse, Park, Playground, Pool, Street Lights, Swim Team, Tennis Court(s), Walk To Schools, Walk To Shopping
Utilities Available Cable Available, Electricity Available, Natural Gas Available, Phone Available, Sewer Available, Water Available
Roof Type Composition
Building
Story Two
Sewer Public Sewer
Level or Stories Two
Construction Status Resale
Schools
Elementary Schools Shakerag
Middle Schools River Trail
High Schools Northview
Read Less Info
Want to know what your home might be worth? Contact us for a FREE valuation!

Our team is ready to help you sell your home for the highest possible price ASAP

© 2024 Georgia Multiple Listing Service. All Rights Reserved.
GET MORE INFORMATION

Broker | License ID: 303073
youragentkesha@legacysouthreg.com
240 Corporate Center Dr, Ste F, Stockbridge, GA, 30281, United States






