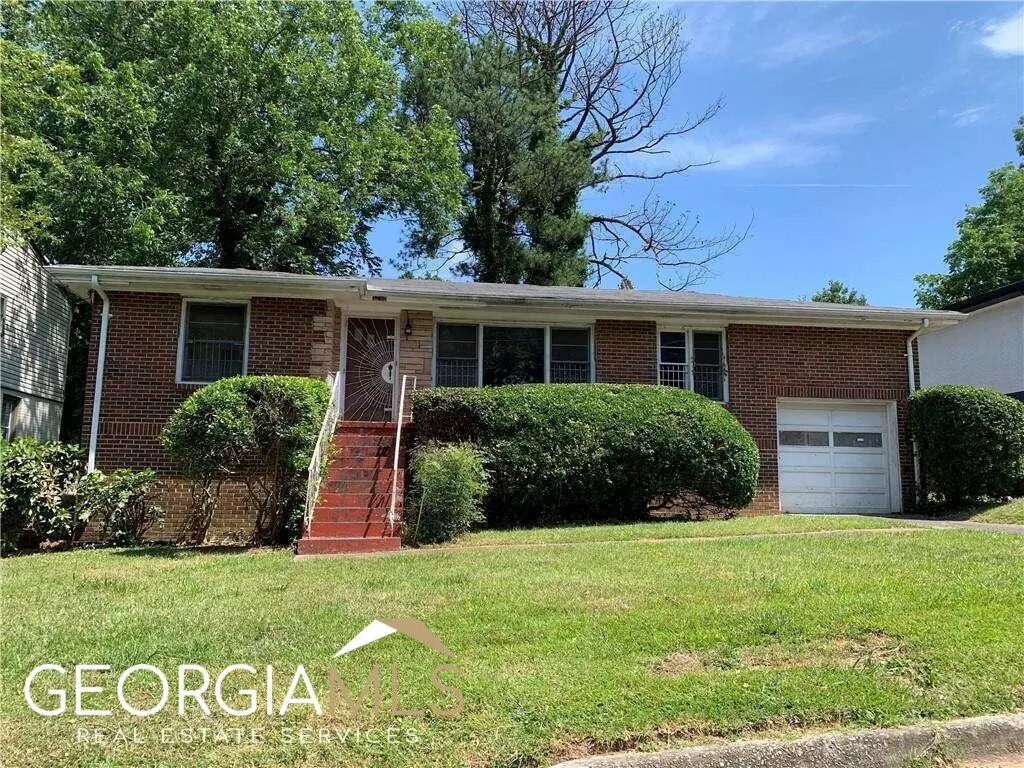$235,000
$225,000
4.4%For more information regarding the value of a property, please contact us for a free consultation.
2 Beds
1 Bath
1,106 SqFt
SOLD DATE : 07/31/2023
Key Details
Sold Price $235,000
Property Type Single Family Home
Sub Type Single Family Residence
Listing Status Sold
Purchase Type For Sale
Square Footage 1,106 sqft
Price per Sqft $212
Subdivision Mozley Park
MLS Listing ID 10167064
Sold Date 07/31/23
Style Brick 4 Side,Ranch
Bedrooms 2
Full Baths 1
HOA Y/N No
Originating Board Georgia MLS 2
Year Built 1951
Annual Tax Amount $956
Tax Year 2022
Lot Size 7,405 Sqft
Acres 0.17
Lot Dimensions 7405.2
Property Description
ON-THE-BELT-LINE, & MOZLEY PARK... Need I say more? Oh wait, there's more... mostly all BRICK, with a GARAGE, on a full unfinished BASEMENT and while it only has 2 true bedrooms, there is a 3rd room (BONUS!) that could be used or converted into a bedroom.... Did I mention the BELTLINE is directly in the backyard and the trailhead for the Atlanta Beltline West Side is only 4 houses down?? All of this for UNDER $300k! So what is the catch? The home is in need of some TLC, updates and renovations, but it's not far removed from someone putting in some sweat equity and turning this home into a gem. For all you investors, builders and large home lovers, Pop-the-top of this brick beauty or take advantage of the HUGE flat yard and expand behind you. The opportunities are endless and deals like this will not last long! Basement size is estimated, please verify. ***Please note, this home is Sold As-Is Where is, with no disclosures. The utilities are turned off and will not be turned on prior to closing. PLEASE EXERCISE CAUTION WHEN VIEWING. All due diligence must be completed before submitting an offer, offers with due diligence will not be considered. Seller requests closing be with Sherman and Phalen Attorney*** NO FHA due to 90-day investor rule***
Location
State GA
County Fulton
Rooms
Basement Interior Entry, Exterior Entry, Full
Dining Room Separate Room
Interior
Interior Features Other, Master On Main Level
Heating Other
Cooling Other
Flooring Hardwood, Tile
Fireplace No
Appliance Other
Laundry Other
Exterior
Parking Features Garage
Garage Spaces 2.0
Community Features None
Utilities Available Cable Available, Electricity Available, Natural Gas Available, Sewer Available, Water Available
Waterfront Description No Dock Or Boathouse
View Y/N No
Roof Type Composition
Total Parking Spaces 2
Garage Yes
Private Pool No
Building
Lot Description Level
Faces Westview Drive, right on Hopkins, Right on Calhoun Terrace, home will be on the left
Foundation Block
Sewer Public Sewer
Water Public
Structure Type Block
New Construction No
Schools
Elementary Schools F L Stanton
Middle Schools M R Hollis
High Schools Washington
Others
HOA Fee Include None
Tax ID 14 014100110248
Acceptable Financing 1031 Exchange, Cash, Conventional, Other
Listing Terms 1031 Exchange, Cash, Conventional, Other
Special Listing Condition Fixer
Read Less Info
Want to know what your home might be worth? Contact us for a FREE valuation!

Our team is ready to help you sell your home for the highest possible price ASAP

© 2025 Georgia Multiple Listing Service. All Rights Reserved.
GET MORE INFORMATION
Broker | License ID: 303073
youragentkesha@legacysouthreg.com
240 Corporate Center Dr, Ste F, Stockbridge, GA, 30281, United States






