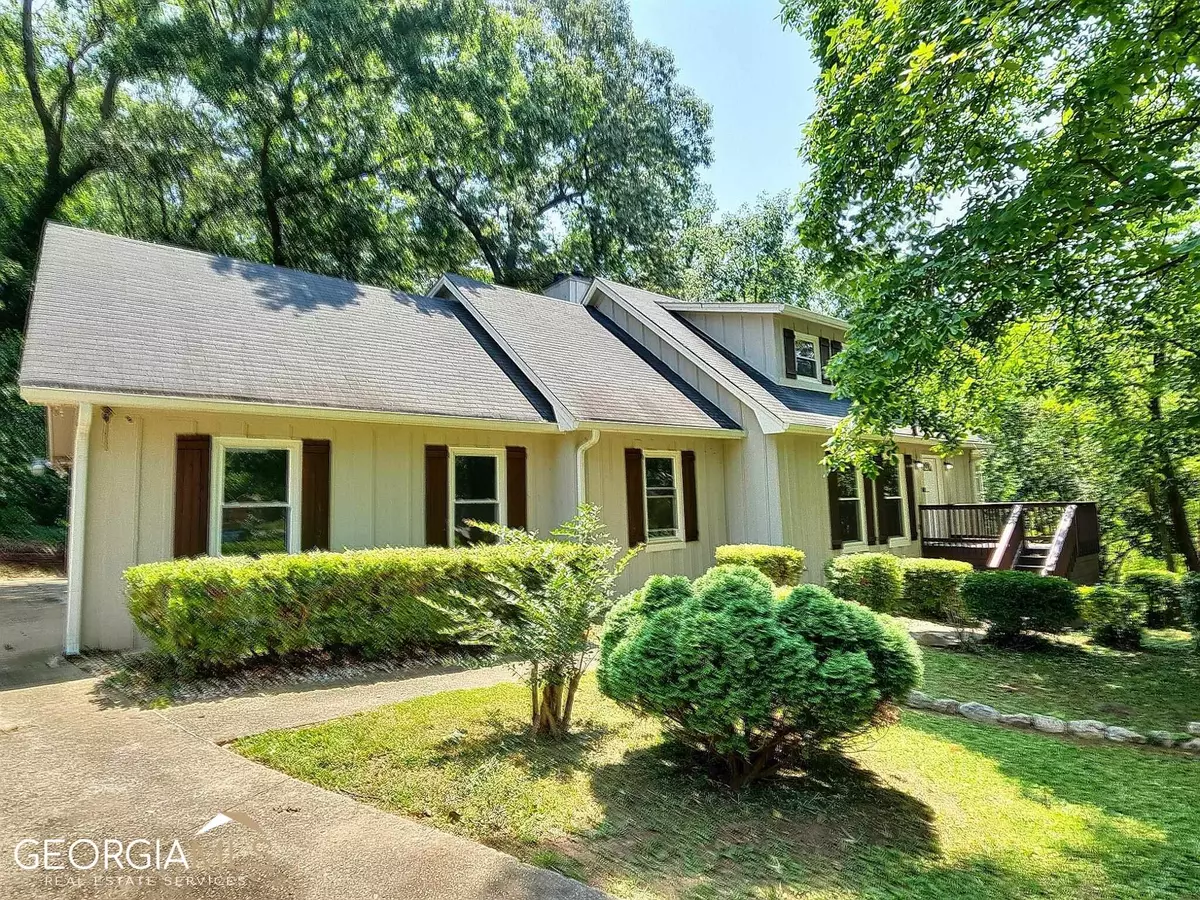Bought with Kizzy Weathersby • Platinum Access, LLC
$350,000
$350,000
For more information regarding the value of a property, please contact us for a free consultation.
4 Beds
3.5 Baths
2,778 SqFt
SOLD DATE : 08/07/2023
Key Details
Sold Price $350,000
Property Type Single Family Home
Sub Type Single Family Residence
Listing Status Sold
Purchase Type For Sale
Square Footage 2,778 sqft
Price per Sqft $125
Subdivision Hidden Hills
MLS Listing ID 10176713
Sold Date 08/07/23
Style Traditional
Bedrooms 4
Full Baths 3
Half Baths 1
Construction Status Resale
HOA Fees $200
HOA Y/N Yes
Year Built 1975
Annual Tax Amount $5,679
Tax Year 2022
Lot Size 0.500 Acres
Property Description
Plenty of Space for you and your family!! Have you been looking for affordable living space without restrictions? Then come see this remodeled 4 bedroom 3.5 bath home in the well known neighborhood Hidden Hills. Main bedroom is located on the first floor adjacent to family room with other bedrooms located on the 2nd level. Huge deck for those summer bbqs and basement level that is clean and awaiting your creativity. Home includes fresh paint through-out as well as new carpet and marble floors in kitchen and bathrooms. New electrical work was just completed/inspected and passed by Dekalb County. Home is also in cul de sac area where the shade keeps those summer heating bills to a minimum. Plenty of parking space with a landscaped front yard with definitely appeal to those who love spending time outside. Come see your new home today and make us an offer!
Location
State GA
County Dekalb
Rooms
Basement Daylight, Interior Entry, Exterior Entry, Partial
Main Level Bedrooms 1
Interior
Interior Features High Ceilings, Master On Main Level, Split Bedroom Plan
Heating Natural Gas, Central
Cooling Central Air
Flooring Hardwood, Carpet
Fireplaces Number 1
Fireplaces Type Family Room
Exterior
Garage Attached, Garage, Kitchen Level, Side/Rear Entrance
Garage Spaces 5.0
Community Features Playground, Street Lights, Walk To Public Transit, Walk To Schools, Walk To Shopping
Utilities Available Cable Available, Electricity Available, Natural Gas Available, Phone Available
View City
Roof Type Composition
Building
Story Three Or More
Sewer Public Sewer
Level or Stories Three Or More
Construction Status Resale
Schools
Elementary Schools Woodridge
Middle Schools Miller Grove
High Schools Miller Grove
Others
Financing FHA
Special Listing Condition Investor Owned
Read Less Info
Want to know what your home might be worth? Contact us for a FREE valuation!

Our team is ready to help you sell your home for the highest possible price ASAP

© 2024 Georgia Multiple Listing Service. All Rights Reserved.
GET MORE INFORMATION

Broker | License ID: 303073
youragentkesha@legacysouthreg.com
240 Corporate Center Dr, Ste F, Stockbridge, GA, 30281, United States






