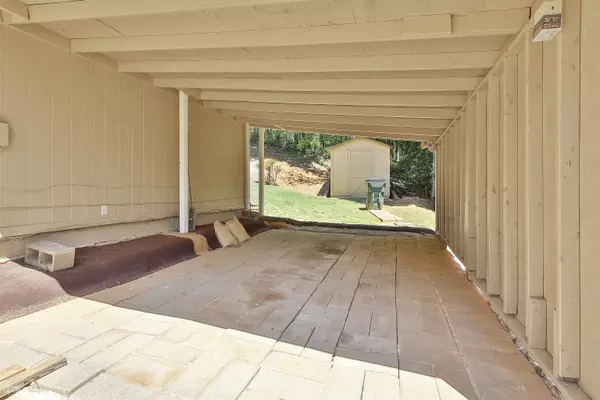$235,000
$240,000
2.1%For more information regarding the value of a property, please contact us for a free consultation.
3 Beds
2 Baths
1,193 SqFt
SOLD DATE : 08/07/2023
Key Details
Sold Price $235,000
Property Type Single Family Home
Sub Type Single Family Residence
Listing Status Sold
Purchase Type For Sale
Square Footage 1,193 sqft
Price per Sqft $196
Subdivision Forest Downs
MLS Listing ID 20120303
Sold Date 08/07/23
Style Traditional
Bedrooms 3
Full Baths 2
HOA Y/N No
Originating Board Georgia MLS 2
Year Built 1988
Annual Tax Amount $2,655
Tax Year 2022
Lot Size 9,147 Sqft
Acres 0.21
Lot Dimensions 9147.6
Property Description
Move In Ready! 3Bedrooms, 2 baths, fireplace in living room, primary with full bath, bonus room/den. Front porch ready for your rocking chairs. Keep your second car under the carport. Outbuilding for your lawn products. Look down into kitchen from living room. Large backyard. Too cute to miss! Renovation includes new windows, interior & exterior paint, rear slide glass door, attic installation, new rear door gate, HVAC 2019, new carpeting and roof installed 5/25/2023.
Location
State GA
County Fulton
Rooms
Other Rooms Outbuilding
Basement None
Interior
Interior Features Soaking Tub, Tile Bath
Heating Natural Gas, Central
Cooling Electric, Ceiling Fan(s), Central Air
Flooring Hardwood, Carpet
Fireplaces Number 1
Fireplaces Type Living Room, Gas Starter
Fireplace Yes
Appliance Gas Water Heater, Dishwasher, Ice Maker, Oven/Range (Combo), Refrigerator
Laundry In Hall
Exterior
Parking Features Attached, Garage Door Opener, Carport, Garage
Garage Spaces 2.0
Community Features Street Lights
Utilities Available Cable Available, Sewer Connected, Electricity Available, Natural Gas Available, Water Available
View Y/N No
Roof Type Composition
Total Parking Spaces 2
Garage Yes
Private Pool No
Building
Lot Description Other
Faces I-285 to South Fulton Parkway, right on Stonewall Tell Rd, right on Forest Downs Ln.
Sewer Public Sewer
Water Public
Structure Type Wood Siding
New Construction No
Schools
Elementary Schools Liberty Point
Middle Schools Camp Creek
High Schools Langston Hughes
Others
HOA Fee Include None
Tax ID 09F27 401240274
Security Features Security System,Smoke Detector(s)
Special Listing Condition Resale
Read Less Info
Want to know what your home might be worth? Contact us for a FREE valuation!

Our team is ready to help you sell your home for the highest possible price ASAP

© 2025 Georgia Multiple Listing Service. All Rights Reserved.
GET MORE INFORMATION
Broker | License ID: 303073
youragentkesha@legacysouthreg.com
240 Corporate Center Dr, Ste F, Stockbridge, GA, 30281, United States






