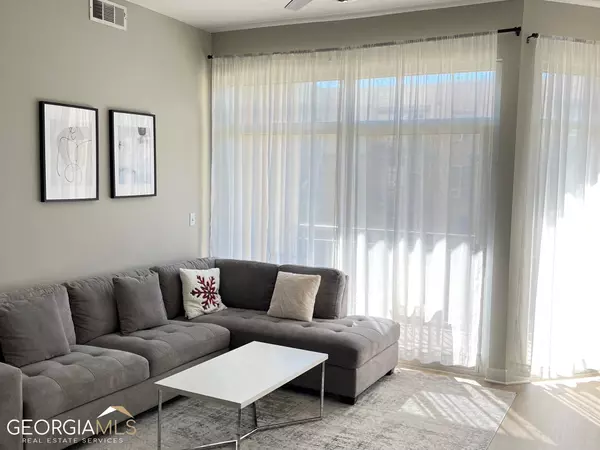$280,000
$280,000
For more information regarding the value of a property, please contact us for a free consultation.
1 Bed
1.5 Baths
853 SqFt
SOLD DATE : 08/08/2023
Key Details
Sold Price $280,000
Property Type Condo
Sub Type Condominium
Listing Status Sold
Purchase Type For Sale
Square Footage 853 sqft
Price per Sqft $328
Subdivision Cosmopolitan
MLS Listing ID 20130441
Sold Date 08/08/23
Style Contemporary
Bedrooms 1
Full Baths 1
Half Baths 1
HOA Fees $3,720
HOA Y/N Yes
Originating Board Georgia MLS 2
Year Built 2009
Annual Tax Amount $3,635
Tax Year 2022
Lot Size 871 Sqft
Acres 0.02
Lot Dimensions 871.2
Property Description
Ample natural light filled unit with expansive south-facing windows. High ceiling, new HVAC (2022) with Nest thermostat, new light fixtures (2021), new bathroom exhaust fans (2022), new luxury vinyl plank floor (2021), new dish washer (2022), new refrigerator (2023), and new disposal (2023). Plenty of room for entertaining with open floor plan. Sleek Gourmet eat-in kitchen features island breakfast bar, Whirlpool stainless appliances, granite countertops, and a large pantry. The primary suite with tray ceiling has walk-in closet, washer & dryer, ensuite bathroom, dual vanity, soaking tub and separate shower. The unit has covered patio that offers a pool view. A dedicated covered parking space and a rare private storage unit in the same floor included. Cosmopolitan's amenities include 24-hour concierge, secured entry, pool, fitness center, piano room, Theater room, and billiards room. Feet away from shops, Kroger, Marta, GA 400, and I-285.
Location
State GA
County Fulton
Rooms
Other Rooms Garage(s), Other
Basement None
Dining Room Dining Rm/Living Rm Combo
Interior
Interior Features Tray Ceiling(s), High Ceilings, Double Vanity, Soaking Tub, Separate Shower, Tile Bath, Walk-In Closet(s)
Heating Electric, Central
Cooling Electric, Ceiling Fan(s), Central Air
Flooring Tile, Carpet, Vinyl
Fireplace No
Appliance Electric Water Heater, Dryer, Washer, Convection Oven, Cooktop, Dishwasher, Disposal, Ice Maker, Microwave, Oven/Range (Combo), Refrigerator, Stainless Steel Appliance(s)
Laundry Laundry Closet
Exterior
Exterior Feature Balcony
Parking Features Assigned, Garage Door Opener, Basement, Storage
Garage Spaces 1.0
Pool In Ground
Community Features Fitness Center, Pool, Near Public Transport, Walk To Schools, Near Shopping
Utilities Available Cable Available, Sewer Connected, Electricity Available, High Speed Internet, Phone Available, Water Available
View Y/N No
Roof Type Other
Total Parking Spaces 1
Garage Yes
Private Pool Yes
Building
Lot Description Other
Faces From Northest Expwy turn to Lindberg Dr NE
Foundation Slab
Sewer Public Sewer
Water Public
Structure Type Other
New Construction No
Schools
Elementary Schools Garden Hills
Middle Schools Sutton
High Schools North Atlanta
Others
HOA Fee Include Insurance,Maintenance Structure,Trash,Maintenance Grounds,Management Fee,Pest Control,Reserve Fund,Security,Swimming
Tax ID 17 004800032225
Security Features Security System,Smoke Detector(s),Fire Sprinkler System,Key Card Entry
Acceptable Financing Cash, Conventional
Listing Terms Cash, Conventional
Special Listing Condition Resale
Read Less Info
Want to know what your home might be worth? Contact us for a FREE valuation!

Our team is ready to help you sell your home for the highest possible price ASAP

© 2025 Georgia Multiple Listing Service. All Rights Reserved.
GET MORE INFORMATION
Broker | License ID: 303073
youragentkesha@legacysouthreg.com
240 Corporate Center Dr, Ste F, Stockbridge, GA, 30281, United States






