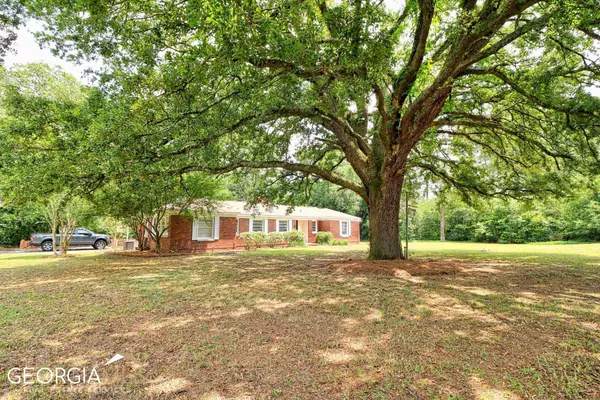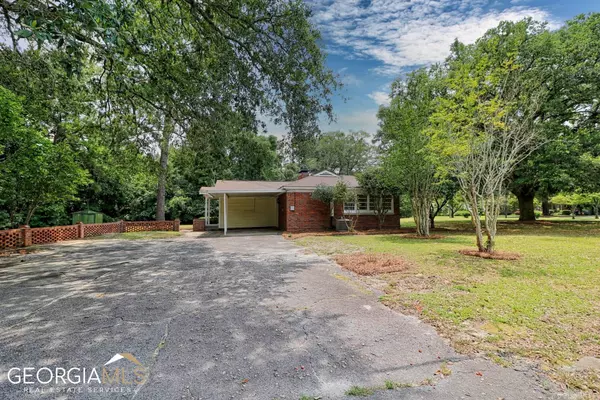Bought with Ashley Padgett • RE/MAX Eagle Creek Realty
$314,995
$328,995
4.3%For more information regarding the value of a property, please contact us for a free consultation.
4 Beds
3 Baths
2,452 SqFt
SOLD DATE : 08/07/2023
Key Details
Sold Price $314,995
Property Type Single Family Home
Sub Type Single Family Residence
Listing Status Sold
Purchase Type For Sale
Square Footage 2,452 sqft
Price per Sqft $128
Subdivision Historic District
MLS Listing ID 20130190
Sold Date 08/07/23
Style Brick 4 Side,Other,Ranch
Bedrooms 4
Full Baths 3
Construction Status Updated/Remodeled
HOA Y/N No
Year Built 1950
Annual Tax Amount $2,230
Tax Year 2022
Lot Size 0.610 Acres
Property Description
Rare opportunity awaits to own this unique mid-century ranch. Offering all of the wonderful benefits of in-town living, the 4 bedroom, 3 full bath home is situated on a large corner lot in the Historic District that is canopied by gorgeous live oaks. Renovated throughout this turn-key property seamlessly blends modern updates with charm and character. The bedrooms in this home are impressively sized, flooded with an abundance of natural light that creates a welcoming and airy atmosphere. The semi-open kitchen boasts ample counter space, allowing you to effortlessly prepare meals while hosting and entertaining guests. The recent renovations include a new roof, HVAC system, and luxury vinyl plank flooring throughout the high traffic areas, complemented by new carpet in all the bedrooms. The fresh new paint throughout gives the home a vibrant and inviting feel. Notable additions to this home include the huge custom-built closets and pantry, offering ample storage space for today's living standards. This remarkable location is in the heart of town, close to everything & within walking distance to shopping, dining, GSU, The Blue Mile, & the S&S Greenway. I invite you to call me today and schedule a private tour.
Location
State GA
County Bulloch
Rooms
Basement None
Main Level Bedrooms 4
Interior
Interior Features Double Vanity, Soaking Tub, Other, Separate Shower, Walk-In Closet(s), Whirlpool Bath, Master On Main Level, Roommate Plan
Heating Central, Heat Pump, Zoned
Cooling Central Air, Heat Pump, Zoned
Flooring Other, Tile, Vinyl, Carpet
Fireplaces Number 1
Fireplaces Type Living Room, Masonry
Exterior
Exterior Feature Other
Garage Attached, Carport, Parking Pad, Side/Rear Entrance, Off Street
Fence Back Yard, Fenced, Other
Community Features Street Lights, Walk To Public Transit, Walk To Shopping
Utilities Available Cable Available, Sewer Connected, Electricity Available, High Speed Internet, Natural Gas Available, Other, Phone Available, Water Available
Roof Type Composition
Building
Story One
Foundation Slab
Sewer Public Sewer
Level or Stories One
Structure Type Other
Construction Status Updated/Remodeled
Schools
Elementary Schools Sallie Zetterower
Middle Schools Langston Chapel
High Schools Statesboro
Others
Acceptable Financing 1031 Exchange, Cash, Conventional, FHA, VA Loan, Other, USDA Loan
Listing Terms 1031 Exchange, Cash, Conventional, FHA, VA Loan, Other, USDA Loan
Financing Conventional
Read Less Info
Want to know what your home might be worth? Contact us for a FREE valuation!

Our team is ready to help you sell your home for the highest possible price ASAP

© 2024 Georgia Multiple Listing Service. All Rights Reserved.
GET MORE INFORMATION

Broker | License ID: 303073
youragentkesha@legacysouthreg.com
240 Corporate Center Dr, Ste F, Stockbridge, GA, 30281, United States






