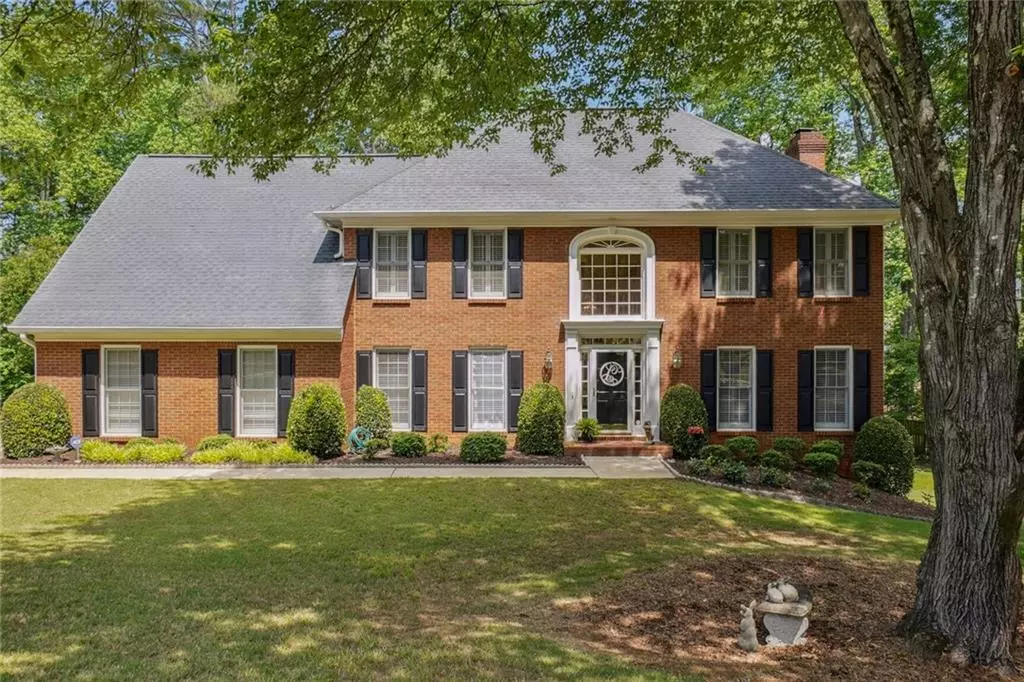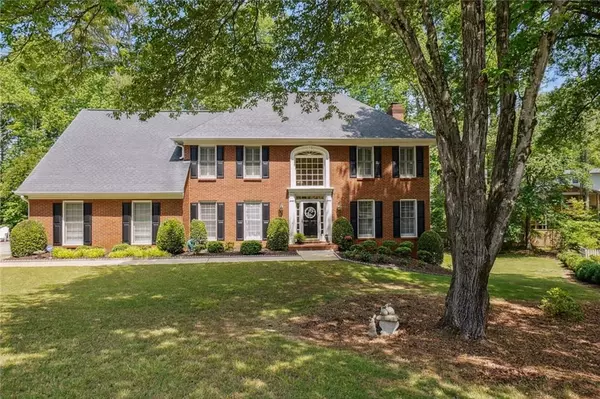$800,000
$824,900
3.0%For more information regarding the value of a property, please contact us for a free consultation.
4 Beds
4.5 Baths
2,892 SqFt
SOLD DATE : 08/10/2023
Key Details
Sold Price $800,000
Property Type Single Family Home
Sub Type Single Family Residence
Listing Status Sold
Purchase Type For Sale
Square Footage 2,892 sqft
Price per Sqft $276
Subdivision Doublegate
MLS Listing ID 7214901
Sold Date 08/10/23
Style Traditional
Bedrooms 4
Full Baths 4
Half Baths 1
Construction Status Resale
HOA Fees $110
HOA Y/N Yes
Originating Board First Multiple Listing Service
Year Built 1986
Annual Tax Amount $2,324
Tax Year 2022
Lot Size 0.760 Acres
Acres 0.76
Property Description
LOCATION, LOCATION, LOCATION! Perfect DOUBLEGATE setting! In a cul-de-sac, off of a cul-de-sac, with a cut through path to the pool, courts, and playground! Don't miss out on this beautiful brick, traditional home in one of the most sought after N. Fulton neighborhoods. Level driveway and front yard leads you to this charming property, you will want to call home. Enter your bright, two-story foyer, with elegant staircase, flanked by a formal living room and large dining room. In the rear of the home, you will find a lovely fireside family room with built-ins and bay window and a gorgeous kitchen with quartz countertops, white cabinetry, new island with gas cooktop and deep, soft-close drawer. Breakfast room opens to a stunning screened-in porch with high ceilings and room to dine and watch the game, while overlooking your luscious, green, level backyard! There is also a deck with access from screened porch or driveway...perfect for grilling. Stainless steel appliances in kitchen include brand new double ovens and telescoping downdraft on your gas cooktop. Hardwood floors on entire main level with large marble-look tile in laundry room. Upstairs you will find a sophisticated primary bedroom with double doors leading to a large primary bath with separate soaking tub and stand up shower. Two separate vanities and a large walk-in closet round off this ensuite. Three secondary bedrooms are down the hall and have easy access to a jack and jill bathroom, which offers two separate vanity areas that share a toilet/tub/shower room. On the terrace level you will find a finished rec room with wet bar, a full bath, another room that would make a great office or guest retreat, a huge storage room and a workshop room. All of the leads out to a large covered, stay-dry patio...the perfect spot to relax and watch the kids enjoy the wide, grassy, private back yard! All of this is close to top schools, shopping, dining and hiking along the Chattahoochee. A stones throw from Perimeter Church/School and Atlanta Athletic Club. Won't last long, as brick homes on a cul-de-sac in this neighborhood are highly coveted!
Location
State GA
County Fulton
Lake Name None
Rooms
Bedroom Description None
Other Rooms None
Basement Daylight, Finished Bath, Interior Entry
Dining Room Seats 12+, Separate Dining Room
Interior
Interior Features Bookcases, Crown Molding, Disappearing Attic Stairs, Double Vanity, Entrance Foyer 2 Story, Tray Ceiling(s), Walk-In Closet(s)
Heating Central
Cooling Ceiling Fan(s), Central Air
Flooring Carpet, Ceramic Tile, Hardwood
Fireplaces Number 1
Fireplaces Type Family Room
Window Features Plantation Shutters
Appliance Dishwasher, Double Oven, Gas Cooktop, Refrigerator
Laundry Laundry Room, Main Level
Exterior
Exterior Feature Private Front Entry, Private Rear Entry, Private Yard, Rain Gutters, Rear Stairs
Garage Driveway, Garage, Garage Door Opener, Garage Faces Side, Kitchen Level, Level Driveway
Garage Spaces 2.0
Fence None
Pool None
Community Features Near Schools, Near Shopping, Near Trails/Greenway, Pickleball, Playground, Pool, Street Lights, Swim Team, Tennis Court(s)
Utilities Available Cable Available, Electricity Available, Natural Gas Available, Phone Available, Sewer Available, Underground Utilities, Water Available
Waterfront Description None
View Trees/Woods
Roof Type Composition
Street Surface Paved
Accessibility None
Handicap Access None
Porch Deck, Screened
Private Pool false
Building
Lot Description Back Yard, Cul-De-Sac, Front Yard, Level, Sprinklers In Front, Sprinklers In Rear
Story Three Or More
Foundation None
Sewer Public Sewer
Water Public
Architectural Style Traditional
Level or Stories Three Or More
Structure Type Brick Front
New Construction No
Construction Status Resale
Schools
Elementary Schools State Bridge Crossing
Middle Schools Autrey Mill
High Schools Johns Creek
Others
Senior Community no
Restrictions false
Tax ID 11 071302470412
Special Listing Condition None
Read Less Info
Want to know what your home might be worth? Contact us for a FREE valuation!

Our team is ready to help you sell your home for the highest possible price ASAP

Bought with Keller Williams Realty Chattahoochee North, LLC
GET MORE INFORMATION

Broker | License ID: 303073
youragentkesha@legacysouthreg.com
240 Corporate Center Dr, Ste F, Stockbridge, GA, 30281, United States






