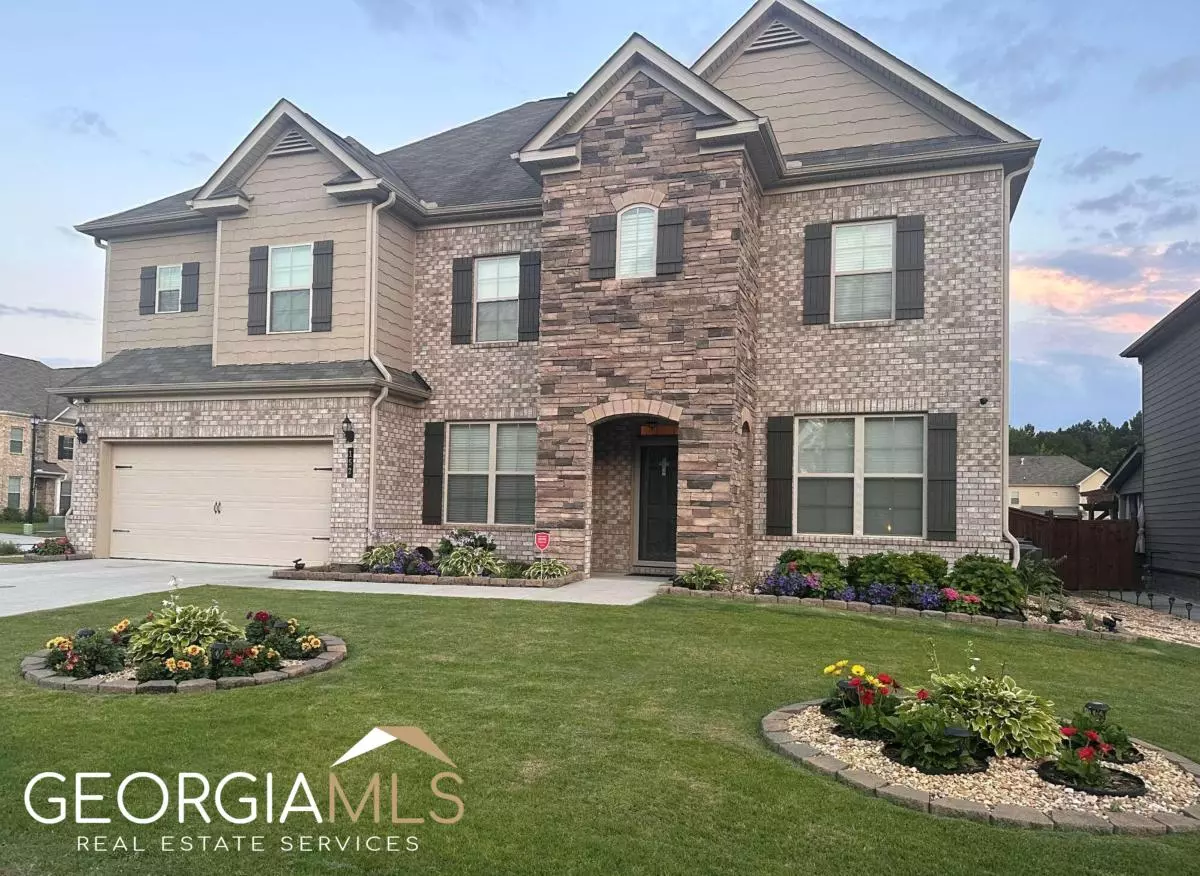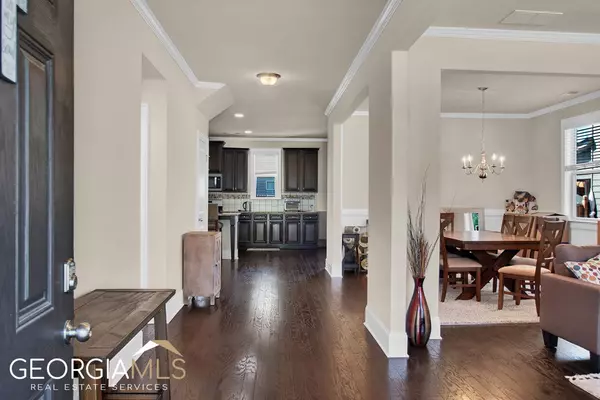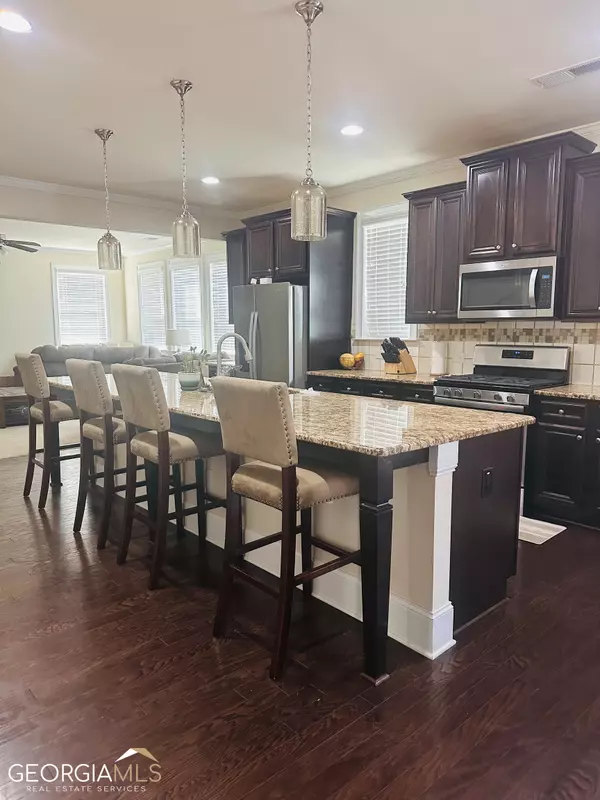$550,000
$582,000
5.5%For more information regarding the value of a property, please contact us for a free consultation.
6 Beds
4 Baths
3,858 SqFt
SOLD DATE : 08/10/2023
Key Details
Sold Price $550,000
Property Type Single Family Home
Sub Type Single Family Residence
Listing Status Sold
Purchase Type For Sale
Square Footage 3,858 sqft
Price per Sqft $142
Subdivision Brightfield Farms
MLS Listing ID 10174364
Sold Date 08/10/23
Style Brick Front,Contemporary,Traditional
Bedrooms 6
Full Baths 4
HOA Fees $600
HOA Y/N Yes
Originating Board Georgia MLS 2
Year Built 2017
Annual Tax Amount $5,749
Tax Year 2022
Lot Size 10,890 Sqft
Acres 0.25
Lot Dimensions 10890
Property Description
Welcome to this stunning and immaculate 6bd/4bth home! This beautiful home features spacious formal living, a great room, and an open-concept contemporary styling. Modern gourmet kitchen with a gorgeous huge kitchen island, accented with gorgeous granite counters, and a chef-inspired vent hood. Upstairs you'll find an oversized owner's retreat with a separate sitting area and spa-like bathroom. Secondary bedrooms are also spacious with plenty of closet space. Enjoy the covered patio overlooking a level, well-manicured landscape with beautiful flowers. A functional and unique custom-built outdoor kitchen with a gas grill and lots of cabinets, perfect for gatherings and Al fresco dining. This home is located in a highly desirable neighborhood, close to a walking trail, park, retail stores, restaurants, and top-rated schools.
Location
State GA
County Gwinnett
Rooms
Other Rooms Outdoor Kitchen
Basement None
Dining Room Seats 12+, Separate Room
Interior
Interior Features High Ceilings, Separate Shower, Soaking Tub, Tray Ceiling(s), Walk-In Closet(s)
Heating Central, Forced Air
Cooling Ceiling Fan(s), Central Air
Flooring Carpet, Laminate, Tile
Fireplaces Number 1
Fireplaces Type Gas Starter, Living Room, Masonry
Fireplace Yes
Appliance Dishwasher, Disposal, Ice Maker, Microwave, Oven/Range (Combo), Refrigerator, Stainless Steel Appliance(s)
Laundry In Hall
Exterior
Exterior Feature Garden, Gas Grill
Parking Features Attached, Garage, Kitchen Level
Fence Back Yard
Community Features Playground, Pool, Sidewalks, Street Lights, Near Shopping
Utilities Available Cable Available, Electricity Available, High Speed Internet, Natural Gas Available, Phone Available, Sewer Available, Underground Utilities, Water Available
View Y/N No
Roof Type Composition
Garage Yes
Private Pool No
Building
Lot Description Corner Lot, Level, Private
Faces GPS friendly.
Foundation Slab
Sewer Public Sewer
Water Public
Structure Type Brick
New Construction No
Schools
Elementary Schools Trip
Middle Schools Bay Creek
High Schools Grayson
Others
HOA Fee Include Management Fee
Tax ID R5159 491
Security Features Carbon Monoxide Detector(s),Security System,Smoke Detector(s)
Special Listing Condition Resale
Read Less Info
Want to know what your home might be worth? Contact us for a FREE valuation!

Our team is ready to help you sell your home for the highest possible price ASAP

© 2025 Georgia Multiple Listing Service. All Rights Reserved.
GET MORE INFORMATION
Broker | License ID: 303073
youragentkesha@legacysouthreg.com
240 Corporate Center Dr, Ste F, Stockbridge, GA, 30281, United States






