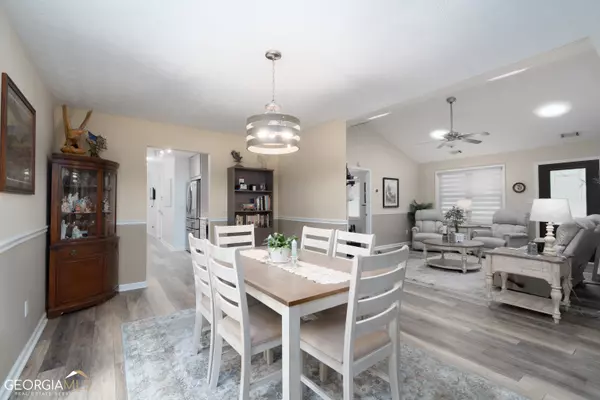Bought with Karenia Clark • Realty One Group Visionaries
$400,000
$399,000
0.3%For more information regarding the value of a property, please contact us for a free consultation.
4 Beds
3 Baths
2,622 SqFt
SOLD DATE : 08/15/2023
Key Details
Sold Price $400,000
Property Type Single Family Home
Sub Type Single Family Residence
Listing Status Sold
Purchase Type For Sale
Square Footage 2,622 sqft
Price per Sqft $152
Subdivision None
MLS Listing ID 10169923
Sold Date 08/15/23
Style Brick Front,Ranch
Bedrooms 4
Full Baths 3
Construction Status Updated/Remodeled
HOA Y/N No
Year Built 1999
Annual Tax Amount $5,051
Tax Year 2022
Lot Size 1.300 Acres
Property Description
Immaculate Ranch on a walk out basement in Union Grove School District! This house checks all the boxes! No HOA! Privacy! Curb appeal! Owner suite on the main level! Completely updated and MOVE IN READY!!! Featuring a fully finished basement with a living area, a full bath and 3 additional rooms! Includes hook-ups for sink and fridge. Basement is Perfect for a potential rental unit or multiple families. The house also features a second story deck, back patio, a fenced in play area for kids or pets, dual HVAC units with UV air purifier on both units. New kitchen. All kitchen appliances staying. Renovated bathrooms. Newer Roof, (replaced in 2019), water heater (replaced in 2018), Windows and doors (replaced in 2014-2016). Too many features to list. This house is ready for you to call home! Call to schedule your private tour today!
Location
State GA
County Henry
Rooms
Basement Bath Finished, Boat Door, Concrete, Daylight, Exterior Entry, Finished, Full, Interior Entry
Main Level Bedrooms 3
Interior
Interior Features High Ceilings, In-Law Floorplan, Master On Main Level, Roommate Plan, Separate Shower, Soaking Tub, Split Bedroom Plan, Tray Ceiling(s), Vaulted Ceiling(s), Walk-In Closet(s), Wet Bar, Whirlpool Bath
Heating Central, Dual
Cooling Central Air, Dual
Flooring Hardwood, Laminate, Tile
Fireplaces Number 1
Fireplaces Type Living Room
Exterior
Exterior Feature Garden
Garage Attached, Garage, Garage Door Opener, Guest, Off Street, Over 1 Space per Unit, Parking Pad
Garage Spaces 8.0
Fence Wood
Community Features None
Utilities Available Cable Available, Electricity Available, High Speed Internet, Phone Available, Propane, Water Available
Roof Type Composition
Building
Story Two
Sewer Septic Tank
Level or Stories Two
Structure Type Garden
Construction Status Updated/Remodeled
Schools
Elementary Schools East Lake
Middle Schools Union Grove
High Schools Union Grove
Others
Acceptable Financing Cash, Conventional, FHA, VA Loan
Listing Terms Cash, Conventional, FHA, VA Loan
Financing FHA
Read Less Info
Want to know what your home might be worth? Contact us for a FREE valuation!

Our team is ready to help you sell your home for the highest possible price ASAP

© 2024 Georgia Multiple Listing Service. All Rights Reserved.
GET MORE INFORMATION

Broker | License ID: 303073
youragentkesha@legacysouthreg.com
240 Corporate Center Dr, Ste F, Stockbridge, GA, 30281, United States






