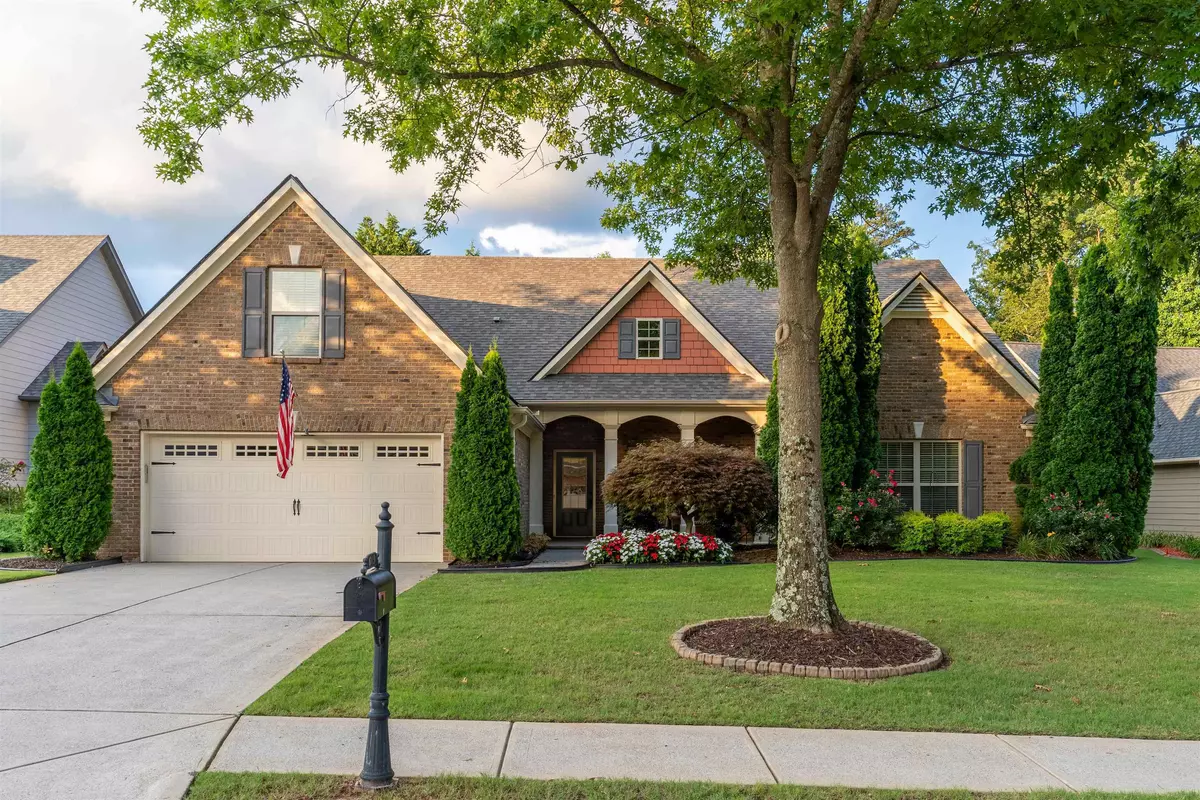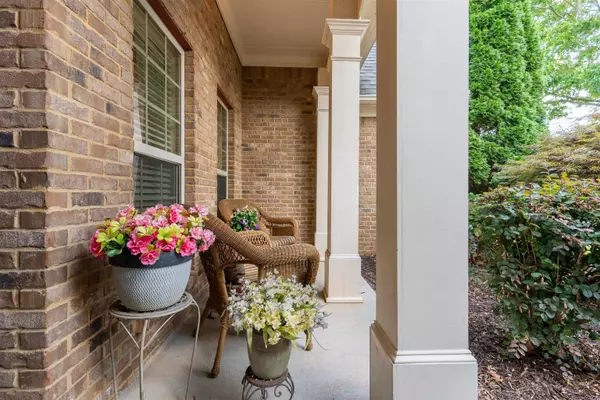$420,000
$430,000
2.3%For more information regarding the value of a property, please contact us for a free consultation.
4 Beds
3 Baths
2,686 SqFt
SOLD DATE : 08/15/2023
Key Details
Sold Price $420,000
Property Type Single Family Home
Sub Type Single Family Residence
Listing Status Sold
Purchase Type For Sale
Square Footage 2,686 sqft
Price per Sqft $156
Subdivision Yorkshire Estates
MLS Listing ID 20134345
Sold Date 08/15/23
Style Traditional
Bedrooms 4
Full Baths 3
HOA Fees $350
HOA Y/N Yes
Originating Board Georgia MLS 2
Year Built 2006
Annual Tax Amount $1,234
Tax Year 2022
Lot Size 0.260 Acres
Acres 0.26
Lot Dimensions 11325.6
Property Description
Welcome to this charming one and a half story home situated on large, fenced in, private lot. The property boasts a large, master bedroom on the main level with three additional spacious bedrooms and three full bathrooms, offering ample space for comfortable living. As you step inside, you are greeted by a warm and inviting atmosphere. The main level features a cozy keeping room, over-sized family room, perfect for relaxation and entertainment. The kitchen and eating area are a dream, and the kitchen is equipped with 3-year-old appliances (with the exception of the dishwasher), ample storage and a convenient breakfast bar. The large dining room provides a lovely space for entertaining. Upstairs you will find a full bathroom and bedroom. Enjoy the backyard oasis, perfect for hosting barbecues or enjoying peaceful evenings. With its charming design, ample living space this home is an excellent opportunity for those seeking comfort, convenience and a place to call home.
Location
State GA
County Gwinnett
Rooms
Basement None
Dining Room Seats 12+, Separate Room
Interior
Interior Features High Ceilings, Walk-In Closet(s), Master On Main Level
Heating Natural Gas, Central
Cooling Ceiling Fan(s), Central Air, Zoned
Flooring Hardwood, Carpet
Fireplaces Number 2
Fireplaces Type Family Room, Living Room, Gas Starter, Gas Log
Fireplace Yes
Appliance Dryer, Washer, Dishwasher, Disposal, Microwave, Oven/Range (Combo), Refrigerator
Laundry Common Area
Exterior
Parking Features Attached, Garage Door Opener, Garage, Kitchen Level
Fence Back Yard, Wood
Community Features None
Utilities Available Cable Available, Sewer Connected, Electricity Available, High Speed Internet, Natural Gas Available, Phone Available, Water Available
View Y/N No
Roof Type Composition
Garage Yes
Private Pool No
Building
Lot Description Cul-De-Sac, Level
Faces Please use GPS
Sewer Public Sewer
Water Public
Structure Type Press Board,Brick
New Construction No
Schools
Elementary Schools Mulberry
Middle Schools Dacula
High Schools Dacula
Others
HOA Fee Include Maintenance Grounds
Tax ID R2002 541
Special Listing Condition Resale
Read Less Info
Want to know what your home might be worth? Contact us for a FREE valuation!

Our team is ready to help you sell your home for the highest possible price ASAP

© 2025 Georgia Multiple Listing Service. All Rights Reserved.
GET MORE INFORMATION
Broker | License ID: 303073
youragentkesha@legacysouthreg.com
240 Corporate Center Dr, Ste F, Stockbridge, GA, 30281, United States






