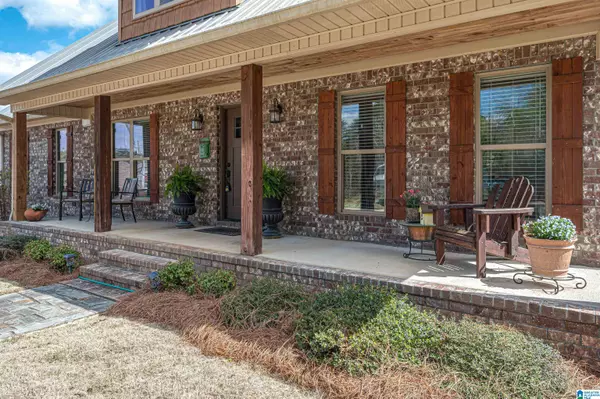$732,000
$765,000
4.3%For more information regarding the value of a property, please contact us for a free consultation.
4 Beds
5 Baths
3,579 SqFt
SOLD DATE : 08/16/2023
Key Details
Sold Price $732,000
Property Type Single Family Home
Sub Type Single Family
Listing Status Sold
Purchase Type For Sale
Square Footage 3,579 sqft
Price per Sqft $204
Subdivision Sunrise
MLS Listing ID 1348143
Sold Date 08/16/23
Bedrooms 4
Full Baths 4
Half Baths 1
Year Built 2016
Lot Size 0.820 Acres
Property Description
GORGEOUS VIEW ON BEAUTIFUL LAKE LOGAN MARTIN! Sit on the charming screened in porch and overlook the breathtaking view of the main channel! With a recently added covered dock, electronic boat lift, golf cart driveway, steps to water, and fire pit, this property is ready for summer fun! The approx. 3600 sq foot home features an open floor plan with 4 bedrooms, 4.5 baths, 2 kitchens and 2 family rooms. The main level master includes French doors leading to the lakeside porch, double tray ceilings, double vanity, and his/her closets. With immaculate hardwoods throughout, the spacious living area is perfect for entertaining a large crowd with a kitchen bar, breakfast nook, separate dining area, and a large family room with a gas fireplace. In the basement, you’ll find a luxurious in-law suite complete with a fully functioning kitchen, family room, bedroom, full bath, bonus room, and garage that’s perfect for water toy storage. This home is Move-In Ready! Claim this lakeside retreat today!
Location
State AL
County St Clair
Area Lincoln, Pell City, Riverside
Rooms
Kitchen Eating Area, Island
Interior
Interior Features French Doors, Recess Lighting, Split Bedroom
Heating Central (HEAT), Gas Heat, Piggyback Sys (HEAT)
Cooling Central (COOL), Electric (COOL), Piggyback Sys (COOL)
Flooring Hardwood, Tile Floor
Fireplaces Number 1
Fireplaces Type Gas (FIREPL)
Laundry Washer Hookup
Exterior
Exterior Feature Dock Private, Porch, Porch Screened
Garage Driveway Parking, Off Street Parking, On Street Parking
Garage Spaces 1.0
Waterfront Yes
Building
Lot Description Cul-de-sac
Foundation Basement
Sewer Septic
Water Well Water
Level or Stories 1.5-Story
Schools
Elementary Schools Coosa Valley
Middle Schools Duran
High Schools Pell City
Others
Financing Cash,Conventional
Read Less Info
Want to know what your home might be worth? Contact us for a FREE valuation!

Our team is ready to help you sell your home for the highest possible price ASAP
Bought with Keller Williams Realty Vestavia
GET MORE INFORMATION

Broker | License ID: 303073
youragentkesha@legacysouthreg.com
240 Corporate Center Dr, Ste F, Stockbridge, GA, 30281, United States






