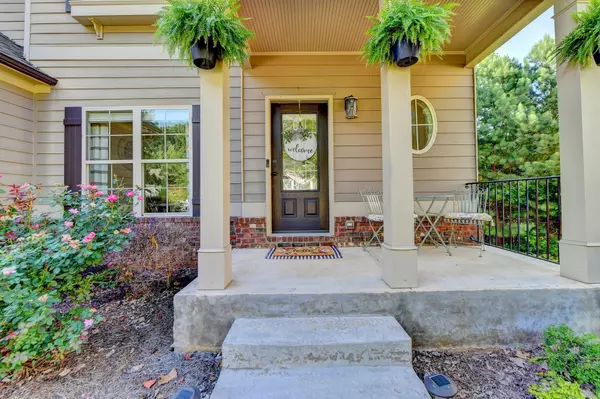Bought with Taunee Pembroke • Keller Williams Community Partners
$569,000
$569,000
For more information regarding the value of a property, please contact us for a free consultation.
4 Beds
3.5 Baths
2,782 SqFt
SOLD DATE : 08/18/2023
Key Details
Sold Price $569,000
Property Type Single Family Home
Sub Type Single Family Residence
Listing Status Sold
Purchase Type For Sale
Square Footage 2,782 sqft
Price per Sqft $204
Subdivision Hampton Golf Village
MLS Listing ID 10179950
Sold Date 08/18/23
Style Brick Front,Traditional
Bedrooms 4
Full Baths 3
Half Baths 1
Construction Status Resale
HOA Y/N No
Year Built 2013
Annual Tax Amount $4,935
Tax Year 2022
Lot Size 0.270 Acres
Property Description
Golf course entry, convenient 400 access, and an open layout - everything about this 2013, upgraded home expresses ease of living and a sanctuary of turnkey style. The welcoming foyer boasts 2 story ceilings and leads to a light and bright open family room. The expansive kitchen will delight with stained cabinets stacked to the ceiling, a huge island with breakfast bar, a gas cooktop, stainless appliances, and a walk-in pantry. Entertaining is easy with the kitchen open to the living room featuring , brick fireplace, and windows galore. A large, beautiful dining room offers plenty of room to feast. A guest bedroom is conveniently located on the main level with its own full bathroom. Ascend the hardwood staircase to a generous loft/flex space, the luxurious master suite, 2 additional bedrooms, another full bath and the laundry room. Enjoy the sophisticated amenities of Hampton living like golf, swimming, tennis and pickleball. Located just minutes from Forsyth County's newest award-winning East Forsyth High School, GA-400, and the shopping and dining both Dawsonville and Cumming offer. All designer grade flooring is less than 2 yrs old. The basement is unfinished and would add another 1300 sq ft if finished. This one will exceed all your expectations. Welcome Home.
Location
State GA
County Forsyth
Rooms
Basement Bath/Stubbed, Daylight, Full
Main Level Bedrooms 1
Interior
Interior Features Tray Ceiling(s), Vaulted Ceiling(s), High Ceilings, Double Vanity, Pulldown Attic Stairs, Walk-In Closet(s)
Heating Electric, Central, Forced Air
Cooling Ceiling Fan(s), Central Air
Flooring Other
Fireplaces Number 1
Fireplaces Type Gas Log
Exterior
Garage Garage Door Opener, Garage
Garage Spaces 2.0
Fence Fenced
Community Features Clubhouse, Golf, Park, Playground, Pool, Sidewalks, Street Lights, Walk To Schools, Walk To Shopping
Utilities Available Underground Utilities, Cable Available, Electricity Available, High Speed Internet, Natural Gas Available, Phone Available, Sewer Available, Water Available
View Mountain(s)
Roof Type Composition
Building
Story Two
Sewer Public Sewer
Level or Stories Two
Construction Status Resale
Schools
Elementary Schools Chestatee Primary
Middle Schools North Forsyth
High Schools East Forsyth
Others
Financing Conventional
Read Less Info
Want to know what your home might be worth? Contact us for a FREE valuation!

Our team is ready to help you sell your home for the highest possible price ASAP

© 2024 Georgia Multiple Listing Service. All Rights Reserved.
GET MORE INFORMATION

Broker | License ID: 303073
youragentkesha@legacysouthreg.com
240 Corporate Center Dr, Ste F, Stockbridge, GA, 30281, United States






