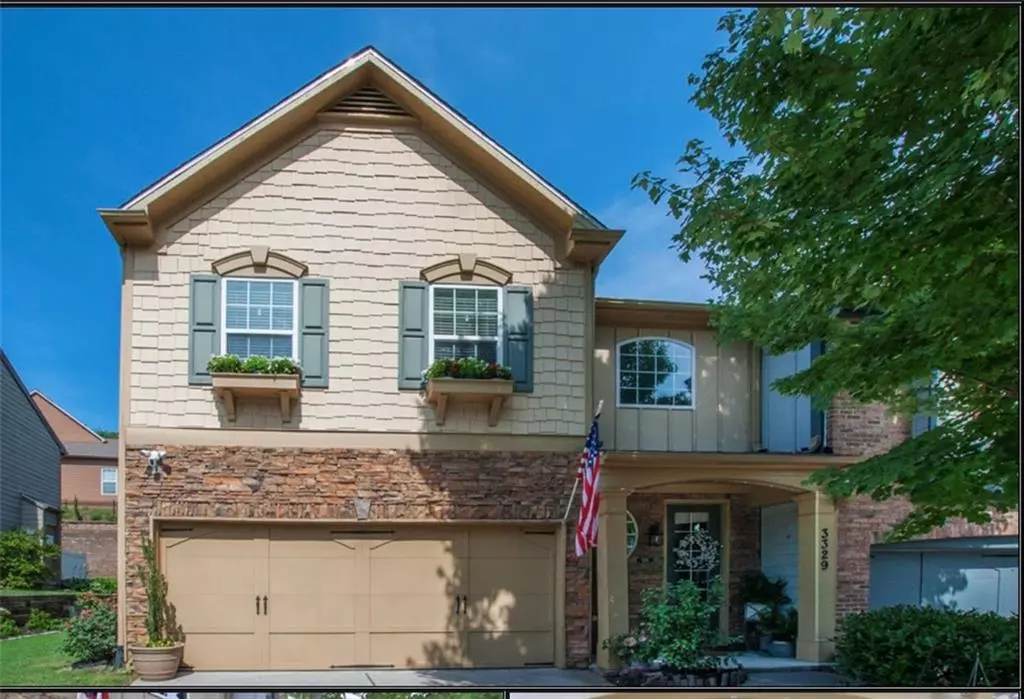$450,000
$450,000
For more information regarding the value of a property, please contact us for a free consultation.
3 Beds
2.5 Baths
1,962 SqFt
SOLD DATE : 08/17/2023
Key Details
Sold Price $450,000
Property Type Townhouse
Sub Type Townhouse
Listing Status Sold
Purchase Type For Sale
Square Footage 1,962 sqft
Price per Sqft $229
Subdivision Villages At Castleberry
MLS Listing ID 7247637
Sold Date 08/17/23
Style Townhouse, Traditional
Bedrooms 3
Full Baths 2
Half Baths 1
Construction Status Resale
HOA Fees $2,448
HOA Y/N Yes
Originating Board First Multiple Listing Service
Year Built 2006
Annual Tax Amount $2,526
Tax Year 2022
Lot Size 2,178 Sqft
Acres 0.05
Property Description
WOW! This one won't last long, none of them do in this HOT neighborhood, The Villages at Castleberry! Make your showing appointment NOW!!
This incredible East facing end-unit townhome has been completely remodeled from top to bottom. The home offers 3 bedrooms and 2.5 bathrooms and a 2 car garage. The entire first floor has gorgeous porcelain floors that look like reclaimed barn wood. The large kitchen has quartz countertops, antique tin tile backsplash and stainless steel appliances. It also has a huge stainless steel farm sink and is open to the living and dining area. Upstairs you will find fresh paint and NEW CARPET. It boasts large bedrooms, footed vanities and a beautiful huge tiled shower and garden tub in the master bath. Even the laundry room is adorable! Do you enjoy an outdoor living space? Look no further than the amazing oasis that is a gardeners delight. The Jasmine covered fenced backyard is just gorgeous and the giant patio has a cedar gazebo with a tin roof that is 12'x16' and a hot tub, a flat screen TV that stays and is the envy of all of the neighbors!! The community has a very large pool, tennis courts, a clubhouse and a playground.
If all that wasn't enough, it also enjoys the best schools in the area and is within the city limits and has all the benefits afforded to city residents. It is close to the fairgrounds, Lake Lanier, downtown Cumming and the new City Center is just a 5 min ride away. TRULY A MUST SEE!!
Location
State GA
County Forsyth
Lake Name None
Rooms
Bedroom Description Other
Other Rooms Gazebo
Basement None
Dining Room None
Interior
Interior Features Entrance Foyer 2 Story, High Ceilings 9 ft Main, Vaulted Ceiling(s), Walk-In Closet(s)
Heating Electric, Forced Air
Cooling Ceiling Fan(s), Central Air
Flooring Carpet, Ceramic Tile
Fireplaces Number 1
Fireplaces Type Living Room
Window Features None
Appliance Dishwasher, Gas Range, Microwave
Laundry Upper Level
Exterior
Exterior Feature Private Yard, Other
Garage Garage
Garage Spaces 2.0
Fence Back Yard
Pool None
Community Features Clubhouse, Homeowners Assoc, Playground, Pool, Tennis Court(s)
Utilities Available Electricity Available, Sewer Available, Underground Utilities, Water Available
Waterfront Description None
View Other
Roof Type Composition
Street Surface Paved
Accessibility None
Handicap Access None
Porch Covered, Patio
Private Pool false
Building
Lot Description Front Yard, Landscaped, Level
Story Two
Foundation Slab
Sewer Public Sewer
Water Public
Architectural Style Townhouse, Traditional
Level or Stories Two
Structure Type HardiPlank Type, Stone
New Construction No
Construction Status Resale
Schools
Elementary Schools George W. Whitlow
Middle Schools Otwell
High Schools Forsyth Central
Others
HOA Fee Include Maintenance Structure, Maintenance Grounds, Pest Control, Termite, Trash
Senior Community no
Restrictions false
Tax ID 128 296
Ownership Fee Simple
Financing no
Special Listing Condition None
Read Less Info
Want to know what your home might be worth? Contact us for a FREE valuation!

Our team is ready to help you sell your home for the highest possible price ASAP

Bought with Keller Williams Realty Atlanta Partners
GET MORE INFORMATION

Broker | License ID: 303073
youragentkesha@legacysouthreg.com
240 Corporate Center Dr, Ste F, Stockbridge, GA, 30281, United States






