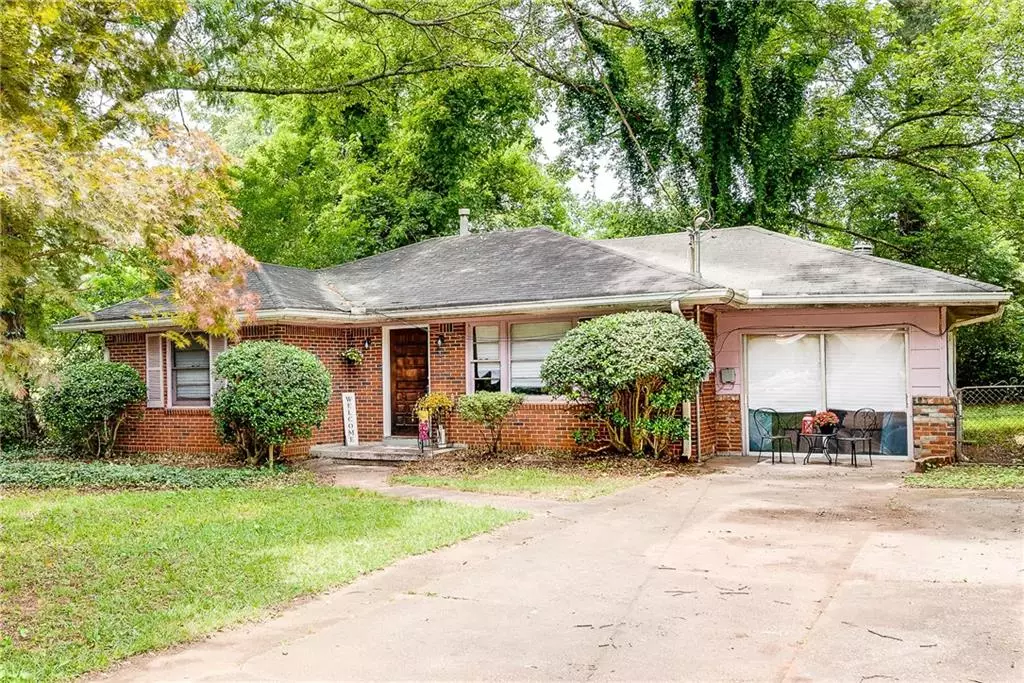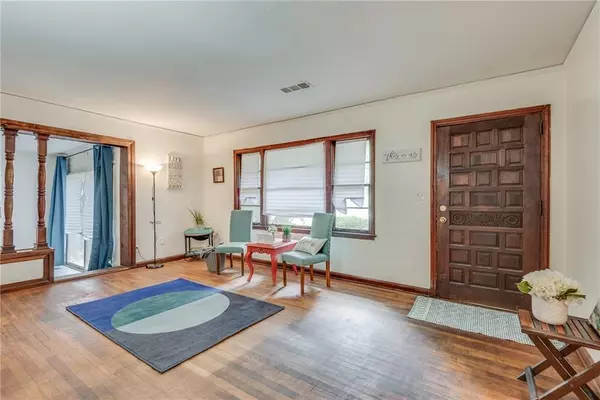$194,900
$199,900
2.5%For more information regarding the value of a property, please contact us for a free consultation.
2 Beds
1 Bath
1,280 SqFt
SOLD DATE : 08/21/2023
Key Details
Sold Price $194,900
Property Type Single Family Home
Sub Type Single Family Residence
Listing Status Sold
Purchase Type For Sale
Square Footage 1,280 sqft
Price per Sqft $152
Subdivision Ousley Manor
MLS Listing ID 7223672
Sold Date 08/21/23
Style Ranch
Bedrooms 2
Full Baths 1
Construction Status Resale
HOA Y/N No
Originating Board First Multiple Listing Service
Year Built 1954
Annual Tax Amount $3,450
Tax Year 2022
Lot Size 8,712 Sqft
Acres 0.2
Property Description
REDUCED!! This brick ranch just had some cosmetic freshening up done inside and looking for its new owner! Values are appreciating in this established neighborhood. This has been investor owned for many years, great for builders to add on or investors to turn it into Airbnb, renovate and hold ( keep for rental)or even new construction on this large lot, or someone downsizing. Being sold as is, no disclosures and priced accordingly. It is close to East Lake Golf Club, Oakhurst,I-20 and I-285, Dekalb Farmers Market, Downtown Decatur, East Atlanta Village and not far from plenty of shopping and dining and parks. It features hardwood floors in LR, DR and BR's, some new light fixtures installed, family room floor ( was once a carport, close it off to make it a 3rd bedroom if you want) concrete floor repainted with exposed brick off the pass through from the kitchen, wood burning fireplace, ( was used as decorative only, so assume does not work). Full bathroom with some recent updates, tub/shower combo and tile floors.The kitchen has a new countertop/light fixture/faucet, new vinyl flooring and white appliances. There is access to the large fenced in backyard. No blind offers please, Will not go FHA/VA... taxes are not homesteaded so keep that in mind. Listing agent was part owner many years ago but was bought out by current owner. No blind offers, would prefer a quick close!!
Location
State GA
County Dekalb
Lake Name None
Rooms
Bedroom Description None
Other Rooms None
Basement Crawl Space, Exterior Entry, Partial, Unfinished
Main Level Bedrooms 2
Dining Room Seats 12+, Separate Dining Room
Interior
Interior Features Bookcases
Heating Central, Forced Air, Natural Gas
Cooling Ceiling Fan(s), Central Air
Flooring Ceramic Tile, Concrete, Hardwood, Laminate
Fireplaces Number 1
Fireplaces Type Decorative, Family Room, Wood Burning Stove
Window Features None
Appliance Electric Oven, Electric Range, Range Hood, Refrigerator
Laundry In Kitchen
Exterior
Exterior Feature Awning(s), Private Front Entry, Private Rear Entry, Private Yard
Garage Driveway, Level Driveway, On Street
Fence Back Yard, Chain Link, Fenced
Pool None
Community Features Near Public Transport, Near Schools, Near Shopping, Public Transportation, Street Lights
Utilities Available Cable Available, Electricity Available, Natural Gas Available, Phone Available
Waterfront Description None
View Other
Roof Type Composition
Street Surface Concrete
Accessibility None
Handicap Access None
Porch None
Total Parking Spaces 2
Private Pool false
Building
Lot Description Back Yard, Front Yard, Level
Story One
Foundation Concrete Perimeter
Sewer Public Sewer
Water Public
Architectural Style Ranch
Level or Stories One
Structure Type Brick 4 Sides
New Construction No
Construction Status Resale
Schools
Elementary Schools Toney
Middle Schools Columbia - Dekalb
High Schools Columbia
Others
Senior Community no
Restrictions false
Tax ID 15 152 12 008
Ownership Other
Acceptable Financing Cash, Conventional
Listing Terms Cash, Conventional
Financing no
Special Listing Condition Real Estate Owned
Read Less Info
Want to know what your home might be worth? Contact us for a FREE valuation!

Our team is ready to help you sell your home for the highest possible price ASAP

Bought with Virtual Properties Realty.com
GET MORE INFORMATION

Broker | License ID: 303073
youragentkesha@legacysouthreg.com
240 Corporate Center Dr, Ste F, Stockbridge, GA, 30281, United States






