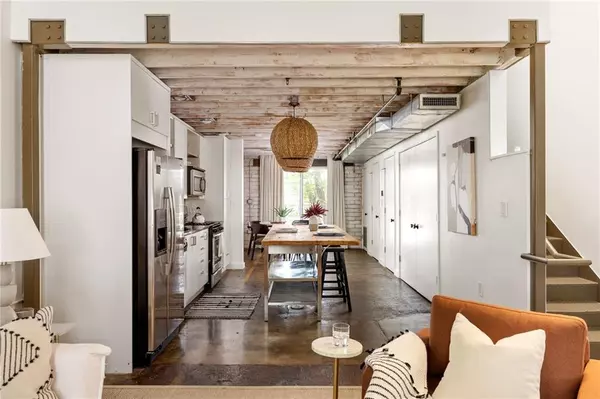$346,000
$339,000
2.1%For more information regarding the value of a property, please contact us for a free consultation.
1 Bed
1.5 Baths
1,056 SqFt
SOLD DATE : 08/21/2023
Key Details
Sold Price $346,000
Property Type Condo
Sub Type Condominium
Listing Status Sold
Purchase Type For Sale
Square Footage 1,056 sqft
Price per Sqft $327
Subdivision La France Street Lofts
MLS Listing ID 7256291
Sold Date 08/21/23
Style Loft
Bedrooms 1
Full Baths 1
Half Baths 1
Construction Status Resale
HOA Fees $359
HOA Y/N Yes
Originating Board First Multiple Listing Service
Year Built 2004
Annual Tax Amount $2,677
Tax Year 2023
Lot Size 657 Sqft
Acres 0.0151
Property Description
Have you been searching high and low for a unique home, one that has beautiful natural light and yet feels cozy? Want to be close to all the action, yet come home to peace and quiet at the end of the day? You can stop your search, you've found what you've been looking for. Welcome to La France Street Lofts, a quiet gated loft community located on the cusp of Kirkwood & Edgewood. Step inside your magazine-worthy loft with soaring ceilings. Never cold or sterile, the white-washed wooden beam ceilings bring a chic sense of warmth and comfort to the space. The living space seamlessly flows into the kitchen and dining area, perfect for your next dinner party. Whip up chef inspired meals on your gas range or lay out a variety of DoorDash containers on the spacious kitchen island. Not one for parties? Use the dining space for a spacious home office. Hard to picture it now, but those perfectly crisp Fall evenings are just around the corner. Cozy up on your private outdoor deck and enjoy some mulled cider with friends. Retreat to your private Owner's Suite upstairs. Large bedroom with plenty of room for a king size bed, walk in closet and spacious bathroom with separate shower and soaking tub. I know I mentioned Fall and got you thinking about all things apple and pumpkin spice, but let's be real, there's still at least 6 weeks of summer left. Escape the heat at your new saltwater swimming pool complete with outdoor fireplace and gas grill. There's also a fitness center on-site. Reserved, gated parking for residents. Close to ALL THE THINGS. MARTA, Beltline, Candler Park, Kirkwood, stone's throw to Decatur & Avondale Estates. You're literally walking distance to two of Atlanta's newest (and most delicious) restaurants, Fishmonger & Bona Fide Deluxe. Lazy Betty, El Myriachi, Evergreen Butcher + Baker, and Gigi's Italian Kitchen are all nearby, for coffee there's Taproom or old Atlanta staple San Francisco Coffee. TBH you're close to TARGET so that's all you really need to know.
Location
State GA
County Dekalb
Lake Name None
Rooms
Bedroom Description Other
Other Rooms None
Basement None
Dining Room Open Concept, Separate Dining Room
Interior
Interior Features Cathedral Ceiling(s), Vaulted Ceiling(s), Walk-In Closet(s)
Heating Forced Air
Cooling Ceiling Fan(s), Central Air
Flooring Concrete, Hardwood
Fireplaces Type None
Window Features Skylight(s), Window Treatments
Appliance Dishwasher, Disposal, Dryer, Gas Range, Microwave, Refrigerator, Washer
Laundry In Kitchen, Laundry Closet
Exterior
Exterior Feature Courtyard, Gas Grill, Lighting
Parking Features Assigned, Deeded, Parking Lot, Varies by Unit
Fence None
Pool In Ground
Community Features Barbecue, Fitness Center, Gated, Homeowners Assoc, Near Marta, Near Schools, Near Shopping, Pool, Street Lights
Utilities Available Cable Available, Electricity Available, Natural Gas Available, Sewer Available, Water Available
Waterfront Description None
View City
Roof Type Composition
Street Surface Paved
Accessibility None
Handicap Access None
Porch Rear Porch
Total Parking Spaces 1
Private Pool false
Building
Lot Description Landscaped
Story Two
Foundation Slab
Sewer Public Sewer
Water Public
Architectural Style Loft
Level or Stories Two
Structure Type Cement Siding
New Construction No
Construction Status Resale
Schools
Elementary Schools Fred A. Toomer
Middle Schools Martin L. King Jr.
High Schools Maynard Jackson
Others
HOA Fee Include Maintenance Structure, Maintenance Grounds, Pest Control, Swim/Tennis, Termite, Trash
Senior Community no
Restrictions true
Tax ID 15 210 07 081
Ownership Condominium
Acceptable Financing Cash, Conventional, FHA
Listing Terms Cash, Conventional, FHA
Financing yes
Special Listing Condition None
Read Less Info
Want to know what your home might be worth? Contact us for a FREE valuation!

Our team is ready to help you sell your home for the highest possible price ASAP

Bought with Bolst, Inc.
GET MORE INFORMATION
Broker | License ID: 303073
youragentkesha@legacysouthreg.com
240 Corporate Center Dr, Ste F, Stockbridge, GA, 30281, United States






