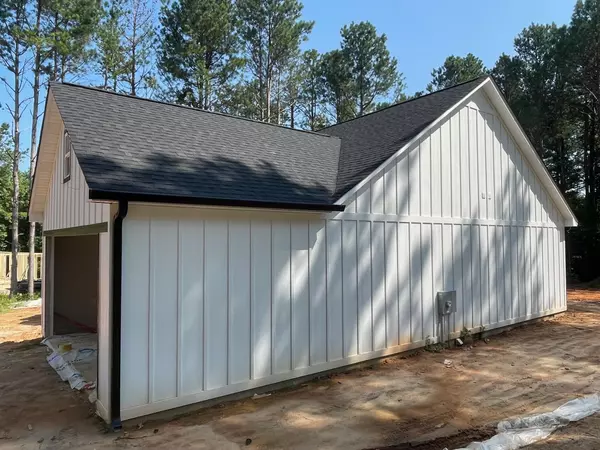Bought with Greg Shadburn • BHHS Georgia Properties
$281,000
$286,000
1.7%For more information regarding the value of a property, please contact us for a free consultation.
3 Beds
2 Baths
1,413 SqFt
SOLD DATE : 08/23/2023
Key Details
Sold Price $281,000
Property Type Single Family Home
Sub Type Single Family Residence
Listing Status Sold
Purchase Type For Sale
Square Footage 1,413 sqft
Price per Sqft $198
Subdivision None
MLS Listing ID 20135481
Sold Date 08/23/23
Style Craftsman
Bedrooms 3
Full Baths 2
Construction Status New Construction
HOA Y/N No
Year Built 2023
Annual Tax Amount $100
Tax Year 2022
Lot Size 1.000 Acres
Property Description
NEW CONSTRUCTION farm house design built by Peach State General Contractors, a local second-generation family-owned construction company based in Carnesville, GA. You will be SOLD before you ever walk in the door...UNRESTRICTED ONE ACRE LEVEL LOT with approximately 129 feet on Walters Rd and approximately 134 feet on Rock Springs Rd. Drop your anchor in beautiful Hartwell Lake via Rock Springs boat ramp just 5 minutes out your back door! Park your RV, store your boat, build your own private pool oasis or the shop you have always wanted for your classic cars! NO HOA. Public water & private septic tank. All one level living with split bedroom floor plan. Kitchen features electric smooth cook top stove, dishwasher and center island open to dining and living room. Nice wide hallway entering from garage has room for you to add a mudroom bench. Just off of the kitchen is your walk in pantry and walk in laundry room. Shaw 100% waterproof vinyl flooring and Sherwin Williams "Worldly Grey"(one of the top selling greige interior colors of 2023)throughout the home. Kitchen and both bathrooms counter tops will be finished with granite from Elberton GA in Fantasy Brown (see sample piece in kitchen when viewing). Primary bedroom has specialty ceiling and walk in closet. Primary bath has double sinks w/framed specialty mirrors, private water closet, and custom tiled walk in shower. Bedrooms 2 & 3 share a full bath on private hall. Large deck off the rear of the home with stairs to ground level. CONCRETE DRIVEWAY HAS JUST BEEN POURED, PLEASE PARK ALONG ROADSIDE. PLEASE DO NOT BLOCK CONTRACTOR/TRADES AUTOMOBILES ON SITE. Home and community information, including pricing, included features, terms, availability and county zoning are subject to change and prior sale at any time without notice. Square footages are approximate. pictures, photographs, colors, features, and sizes are for illustrative purposes only and may vary from the floor plan.
Location
State GA
County Hart
Rooms
Basement None
Main Level Bedrooms 3
Interior
Interior Features Double Vanity, Separate Shower, Walk-In Closet(s), Master On Main Level, Split Bedroom Plan
Heating Electric
Cooling Electric, Central Air
Flooring Other
Exterior
Garage Garage Door Opener, Garage
Community Features None
Utilities Available Underground Utilities, Electricity Available, Water Available
Roof Type Composition
Building
Story One
Foundation Block
Sewer Septic Tank
Level or Stories One
Construction Status New Construction
Schools
Elementary Schools North Hart
Middle Schools Hart County
High Schools Hart County
Others
Acceptable Financing Cash, Conventional
Listing Terms Cash, Conventional
Financing Conventional
Special Listing Condition No Disclosure
Read Less Info
Want to know what your home might be worth? Contact us for a FREE valuation!

Our team is ready to help you sell your home for the highest possible price ASAP

© 2024 Georgia Multiple Listing Service. All Rights Reserved.
GET MORE INFORMATION

Broker | License ID: 303073
youragentkesha@legacysouthreg.com
240 Corporate Center Dr, Ste F, Stockbridge, GA, 30281, United States






