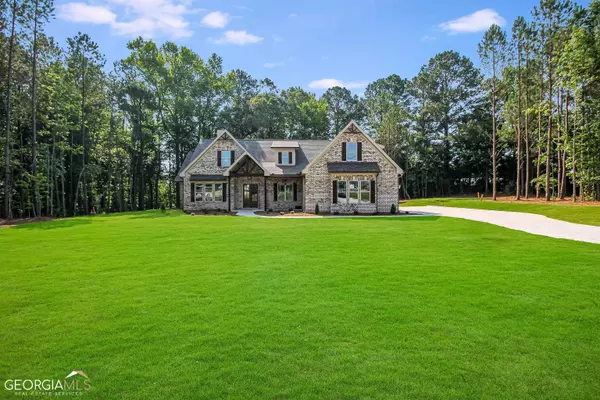Bought with Brittany Lloyd • Fathom Realty GA, LLC
$559,000
$569,000
1.8%For more information regarding the value of a property, please contact us for a free consultation.
4 Beds
3.5 Baths
2,303 SqFt
SOLD DATE : 08/25/2023
Key Details
Sold Price $559,000
Property Type Single Family Home
Sub Type Single Family Residence
Listing Status Sold
Purchase Type For Sale
Square Footage 2,303 sqft
Price per Sqft $242
Subdivision None
MLS Listing ID 20131353
Sold Date 08/25/23
Style Craftsman
Bedrooms 4
Full Baths 3
Half Baths 1
Construction Status New Construction
HOA Y/N No
Year Built 2023
Annual Tax Amount $505
Tax Year 2022
Lot Size 1.850 Acres
Property Description
This beautiful four-sided brick home is located int he desirable Ola School District. You are immediately welcomed into this home with its high ceilings and open concept. The living room, featuring a brick fireplace, leads into the gourmet kitchen. The kitchen is a chef's dream and boasts a large island, wall oven, and massive pantry. The mail level has a convenient half bath. The master suite has a tile bathroom, double vanities, custom tile shower, soaking tub, and huge walk-in closet. The closet is connected to the laundry room for easy access. This home features 2 secondary bedrooms and a full bathroom on the main level. Upstairs you will find a large multi-purpose room (in-law suite, media room, etc.) with a full bathroom, walk-in closet, and attic access. Entertain on the large back porch while taking in the peaceful view of this 1.85 acre property. Schedule a showing today for this dream home!
Location
State GA
County Henry
Rooms
Basement None
Main Level Bedrooms 3
Interior
Interior Features High Ceilings, Double Vanity, Soaking Tub, Separate Shower, Tile Bath, Walk-In Closet(s), Master On Main Level, Split Bedroom Plan
Heating Electric, Central
Cooling Electric, Ceiling Fan(s), Heat Pump
Flooring Tile, Carpet, Vinyl
Fireplaces Number 1
Fireplaces Type Living Room
Exterior
Garage Garage
Garage Spaces 2.0
Community Features None
Utilities Available Cable Available, Electricity Available
Roof Type Composition
Building
Story One and One Half
Foundation Slab
Sewer Septic Tank
Level or Stories One and One Half
Construction Status New Construction
Schools
Elementary Schools Ola
Middle Schools Ola
High Schools Ola
Others
Acceptable Financing Cash, Conventional, FHA, VA Loan
Listing Terms Cash, Conventional, FHA, VA Loan
Read Less Info
Want to know what your home might be worth? Contact us for a FREE valuation!

Our team is ready to help you sell your home for the highest possible price ASAP

© 2024 Georgia Multiple Listing Service. All Rights Reserved.
GET MORE INFORMATION

Broker | License ID: 303073
youragentkesha@legacysouthreg.com
240 Corporate Center Dr, Ste F, Stockbridge, GA, 30281, United States






