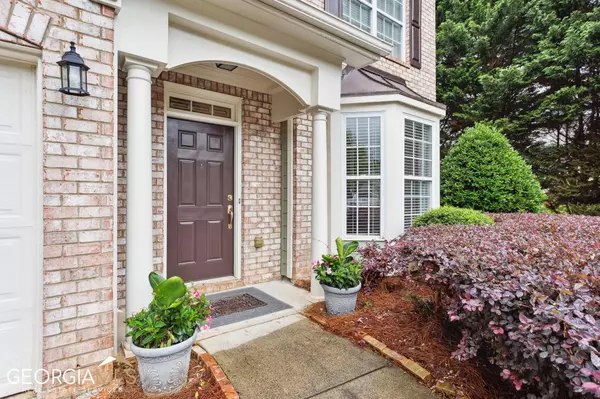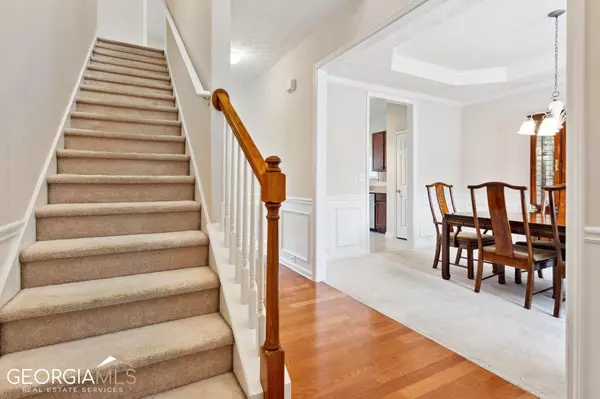Bought with Caroline Nalisnick • HOME Real Estate, LLC
$440,000
$440,000
For more information regarding the value of a property, please contact us for a free consultation.
5 Beds
3 Baths
2,624 SqFt
SOLD DATE : 08/29/2023
Key Details
Sold Price $440,000
Property Type Single Family Home
Sub Type Single Family Residence
Listing Status Sold
Purchase Type For Sale
Square Footage 2,624 sqft
Price per Sqft $167
Subdivision The Falls At Mill Creek
MLS Listing ID 10171524
Sold Date 08/29/23
Style Brick Front,Craftsman,Traditional
Bedrooms 5
Full Baths 3
Construction Status Resale
HOA Fees $655
HOA Y/N Yes
Year Built 2003
Annual Tax Amount $758
Tax Year 2022
Lot Size 8,712 Sqft
Property Description
Welcome to this exceptional 5-bedroom, 3-bath home that has been meticulously maintained and offers a range of fantastic features. Nestled in a great location near various neighborhood amenities, this property is sure to impress. Upon entering, you'll be greeted by a separate dining room, perfect for hosting memorable gatherings and enjoying meals with family and friends. The interior of the home has been freshly painted, creating a clean and inviting atmosphere. The exterior has also been recently painted, enhancing the curb appeal and giving the home a fresh and modern look. Recent improvements include a new roof and a new water heater and newer kitchen appliances. With one bedroom conveniently located on the main level, this home offers versatility and flexibility for guests, in-laws, or home offices. The remaining four bedrooms are situated on the upper level and the primary suite is spacious with a large walk-in closet. The surrounding area is highly desirable, with great schools and easy access to a variety of amenities, including parks, shopping centers, and dining options. Don't miss the opportunity to own this great home in a sought-after neighborhood. Schedule a showing today and discover the perfect blend of comfort, convenience, and style that awaits you! Open House Saturday July 22 from 1-3 pm
Location
State GA
County Cherokee
Rooms
Basement None
Main Level Bedrooms 1
Interior
Interior Features High Ceilings, Pulldown Attic Stairs, Walk-In Closet(s)
Heating Natural Gas, Forced Air, Zoned
Cooling Central Air
Flooring Hardwood, Vinyl
Fireplaces Number 1
Fireplaces Type Family Room, Gas Log
Exterior
Garage Attached, Garage Door Opener, Garage, Kitchen Level
Garage Spaces 2.0
Fence Back Yard, Wood
Community Features Clubhouse, Park, Playground, Pool, Tennis Court(s), Walk To Schools
Utilities Available Underground Utilities, Cable Available, Electricity Available, Natural Gas Available, Phone Available, Sewer Available, Water Available
Waterfront Description No Dock Or Boathouse
Roof Type Composition
Building
Story Two
Foundation Slab
Sewer Public Sewer
Level or Stories Two
Construction Status Resale
Schools
Elementary Schools Avery
Middle Schools Creekland
High Schools Creekview
Read Less Info
Want to know what your home might be worth? Contact us for a FREE valuation!

Our team is ready to help you sell your home for the highest possible price ASAP

© 2024 Georgia Multiple Listing Service. All Rights Reserved.
GET MORE INFORMATION

Broker | License ID: 303073
youragentkesha@legacysouthreg.com
240 Corporate Center Dr, Ste F, Stockbridge, GA, 30281, United States






