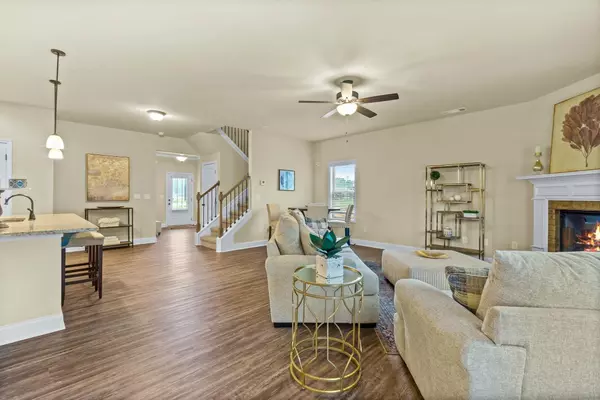Bought with Non-Mls Salesperson • Non-Mls Company
$352,440
$352,440
For more information regarding the value of a property, please contact us for a free consultation.
4 Beds
2.5 Baths
2,373 SqFt
SOLD DATE : 08/31/2023
Key Details
Sold Price $352,440
Property Type Single Family Home
Sub Type Single Family Residence
Listing Status Sold
Purchase Type For Sale
Square Footage 2,373 sqft
Price per Sqft $148
Subdivision Walker Commons
MLS Listing ID 20045891
Sold Date 08/31/23
Style Brick/Frame,Craftsman
Bedrooms 4
Full Baths 2
Half Baths 1
Construction Status New Construction
HOA Fees $600
HOA Y/N No
Year Built 2021
Annual Tax Amount $2,800
Tax Year 202
Property Description
Capshaw Homes Presents: The Franklin Floorplan features 4 bed/ 2.5 bath, open kitchen floorplan to family room, 42' kitchen cabinets, Granite Countertops w/ island, Tile Backsplash, Decorative Brick Fireplace in Great room, Spacious Owners Suite w/ Vaulted Ceiling, huge walk-closets, separate tub/shower, Large additional secondary bedrooms. Wrought Iron Spindles, Stainless Steel Appliance package, Venetian Bronze Lighting & Hardware Fixtures. LVP Hardwood Flooring throughout main level. Laundry Room upstairs. Buyer incentives available 2-10 Builders Warranty. Photo is a rendering and not the actual home.
Location
State GA
County Clayton
Rooms
Basement None
Interior
Interior Features Vaulted Ceiling(s), High Ceilings, Double Vanity, Soaking Tub, Separate Shower, Walk-In Closet(s)
Heating Electric, Central
Cooling Electric, Ceiling Fan(s), Central Air, Zoned, Dual
Flooring Carpet, Laminate
Fireplaces Number 1
Fireplaces Type Family Room, Factory Built
Exterior
Garage Attached, Garage
Garage Spaces 2.0
Community Features Gated, Sidewalks, Street Lights
Utilities Available Underground Utilities, Cable Available, Sewer Connected
Waterfront Description No Dock Or Boathouse
Roof Type Composition
Building
Story Two
Foundation Slab
Sewer Public Sewer
Level or Stories Two
Construction Status New Construction
Schools
Elementary Schools Eddie White Academy
Middle Schools Lovejoy
High Schools Lovejoy
Others
Acceptable Financing Cash, Conventional, FHA, VA Loan
Listing Terms Cash, Conventional, FHA, VA Loan
Financing FHA
Read Less Info
Want to know what your home might be worth? Contact us for a FREE valuation!

Our team is ready to help you sell your home for the highest possible price ASAP

© 2024 Georgia Multiple Listing Service. All Rights Reserved.
GET MORE INFORMATION

Broker | License ID: 303073
youragentkesha@legacysouthreg.com
240 Corporate Center Dr, Ste F, Stockbridge, GA, 30281, United States






