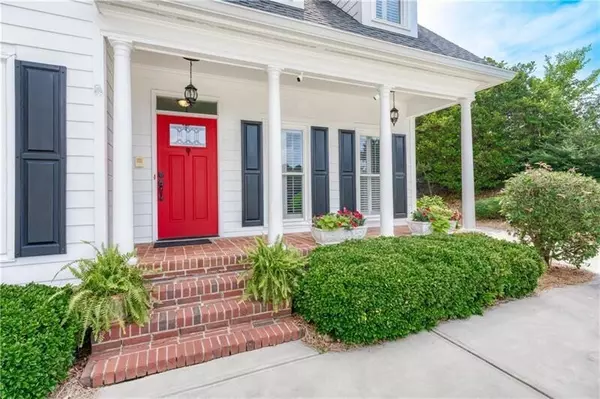Bought with Stacey Dirksz • Keller Williams Community Ptnr
$950,000
$875,000
8.6%For more information regarding the value of a property, please contact us for a free consultation.
5 Beds
4.5 Baths
5,725 SqFt
SOLD DATE : 08/31/2023
Key Details
Sold Price $950,000
Property Type Single Family Home
Sub Type Single Family Residence
Listing Status Sold
Purchase Type For Sale
Square Footage 5,725 sqft
Price per Sqft $165
Subdivision Olde Towne Residences
MLS Listing ID 10186026
Sold Date 08/31/23
Style Traditional
Bedrooms 5
Full Baths 4
Half Baths 1
Construction Status Resale
HOA Y/N Yes
Year Built 1994
Annual Tax Amount $7,337
Tax Year 2021
Lot Size 0.470 Acres
Property Description
This one has it all! A little piece of heaven in your own backyard with this resort style pool setting. Beautiful level Cul de Sac Lot featuring Primary Suite on Main complete with 3-Car Garage, Custom Gunite Pool with Lounging Shelf, Waterfall/Hot tub. Additional Outdoor Entertaining areas including Screened Porch, Grilling Porch, Garden Area, Stone Patio, Firepit, Play Yard. Other features include 3 Bedrooms 2 Baths up plus large a Bonus Room and 2 Walk-In Attic Storage Spaces. Updated Kitchen with stainless steel appliances including Oven/Microwave/drawer Warmer Unit , 5-Burner Gas Cooktop with Pot Filler, S/S Farm Sink, Wood Block Desk w/ Main-Slots and Glass Door Display plus Butlers Pantry with copper sink and Wine Cooler. Beautiful Hardwood Floors including upstairs hallway, Open Floor Plan, Renovated Baths with Stone Countertops. Terrace Level with 2nd Kitchen and Laundry Room, perfect for In-Law Suite/Apartment. Wonderful workshop and spacious Storage Closets. The Resort Like Backyard is one of the finest you will ever see with Entertaining and Relaxation in mind. Major Custom Landscaping Overhaul with old trees and scrubs recently replaced with healthy privacy trees and lush grass lawns and scrubs. An avid gardener's Dream complete with Greenhouse/Potting Shed and Great Grassy Areas that would be perfect for additional gardening, flower beds or Play Equipment. Pre-Inspected and Move-In ready!
Location
State GA
County Gwinnett
Rooms
Basement Bath Finished, Daylight, Finished, Full
Main Level Bedrooms 1
Interior
Interior Features Bookcases, In-Law Floorplan, Master On Main Level
Heating Central, Forced Air, Natural Gas, Zoned
Cooling Ceiling Fan(s), Central Air, Zoned
Flooring Carpet, Hardwood, Tile
Fireplaces Number 3
Fireplaces Type Basement, Gas Log, Gas Starter, Living Room
Exterior
Exterior Feature Garden, Sprinkler System
Garage Attached, Garage, Garage Door Opener, Kitchen Level
Fence Back Yard
Pool Heated, In Ground
Community Features None
Utilities Available Electricity Available, Natural Gas Available, Phone Available, Sewer Available, Underground Utilities, Water Available
Roof Type Composition
Building
Story Two
Sewer Public Sewer
Level or Stories Two
Structure Type Garden,Sprinkler System
Construction Status Resale
Schools
Elementary Schools Chattahoochee
Middle Schools Coleman
High Schools Duluth
Others
Financing Conventional
Read Less Info
Want to know what your home might be worth? Contact us for a FREE valuation!

Our team is ready to help you sell your home for the highest possible price ASAP

© 2024 Georgia Multiple Listing Service. All Rights Reserved.
GET MORE INFORMATION

Broker | License ID: 303073
youragentkesha@legacysouthreg.com
240 Corporate Center Dr, Ste F, Stockbridge, GA, 30281, United States






