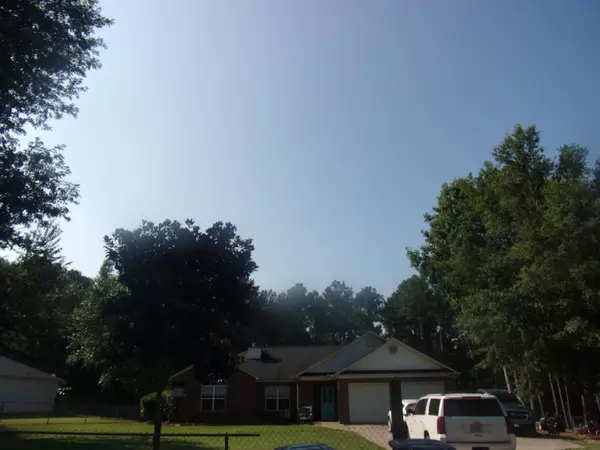Bought with Kristy Sims • Georgia Hometown Realty
$260,000
$254,900
2.0%For more information regarding the value of a property, please contact us for a free consultation.
3 Beds
2 Baths
1,562 SqFt
SOLD DATE : 08/31/2023
Key Details
Sold Price $260,000
Property Type Single Family Home
Sub Type Single Family Residence
Listing Status Sold
Purchase Type For Sale
Square Footage 1,562 sqft
Price per Sqft $166
Subdivision Deerfield
MLS Listing ID 20138517
Sold Date 08/31/23
Style Brick 4 Side,Brick/Frame,Traditional
Bedrooms 3
Full Baths 2
Construction Status Resale
HOA Y/N No
Year Built 2003
Annual Tax Amount $2,250
Tax Year 2022
Lot Size 1.150 Acres
Property Description
Newly listed, upgraded home in a quiet neighborhood awaits a new owner! Grab this one before it is too late!! Situated in a quiet cul-de-sac lot consisiting of 1.15 acre, this completely fenced, and cross fenced, yard sets the perfect scene for the young ones to run and play! A brick home, requiring little maintenance, welcomes you with 3 bedrooms, 2 baths and an oversized living area with a fireplace and high ceilings are perfect for the entire family to kick back and enjoy the evening. All of the bedrooms are of large size with ample size closets. Recently the home has been painted, some upgrades include granite countertops in the kitchen, farm house sink, some new kitchen cabinets, and the whole house now has laminate flooring. Exit the large master bedroom, with tray ceilings, to find the screened porch with a hot tub. The master bedroom has a large walk in closet. Stainless appliances, which will remain, include the dishwasher, microwave, and range. An outbuilding and a storage closet in the garage give you space to store your extra belongings. Hurry and set your appointment to see this home---this is the one you have been waiting on !!
Location
State GA
County Lamar
Rooms
Basement None
Main Level Bedrooms 3
Interior
Interior Features Tray Ceiling(s), Vaulted Ceiling(s), High Ceilings, Separate Shower, Tile Bath, Walk-In Closet(s), Master On Main Level, Roommate Plan, Split Bedroom Plan
Heating Electric, Central
Cooling Electric, Ceiling Fan(s), Central Air
Flooring Laminate, Tile
Fireplaces Number 1
Exterior
Exterior Feature Other
Garage Attached, Garage Door Opener, Garage, RV/Boat Parking, Side/Rear Entrance, Off Street
Fence Back Yard, Chain Link, Fenced, Front Yard, Other
Community Features None
Utilities Available Cable Available, Electricity Available, High Speed Internet, Phone Available
Roof Type Composition
Building
Story One
Foundation Slab
Sewer Septic Tank
Level or Stories One
Structure Type Other
Construction Status Resale
Schools
Elementary Schools Lamar County Primary/Elementar
Middle Schools Lamar County
High Schools Lamar County
Others
Acceptable Financing Cash, Conventional, FHA, VA Loan, USDA Loan
Listing Terms Cash, Conventional, FHA, VA Loan, USDA Loan
Financing VA
Read Less Info
Want to know what your home might be worth? Contact us for a FREE valuation!

Our team is ready to help you sell your home for the highest possible price ASAP

© 2024 Georgia Multiple Listing Service. All Rights Reserved.
GET MORE INFORMATION

Broker | License ID: 303073
youragentkesha@legacysouthreg.com
240 Corporate Center Dr, Ste F, Stockbridge, GA, 30281, United States






