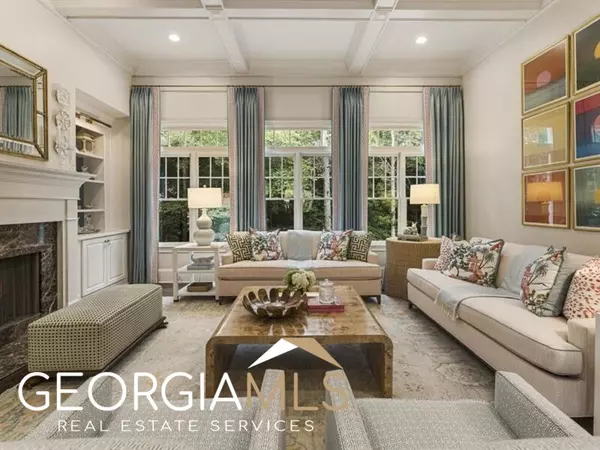Bought with Madalyn Suits • Keller Williams Realty
$1,885,000
$1,929,000
2.3%For more information regarding the value of a property, please contact us for a free consultation.
5 Beds
7 Baths
8,269 SqFt
SOLD DATE : 09/01/2023
Key Details
Sold Price $1,885,000
Property Type Single Family Home
Sub Type Single Family Residence
Listing Status Sold
Purchase Type For Sale
Square Footage 8,269 sqft
Price per Sqft $227
Subdivision River Oaks
MLS Listing ID 10177754
Sold Date 09/01/23
Style Brick 4 Side,Colonial,Traditional
Bedrooms 5
Full Baths 6
Half Baths 2
Construction Status Resale
HOA Y/N No
Year Built 1997
Annual Tax Amount $19,709
Tax Year 2022
Lot Size 0.880 Acres
Property Description
Welcome to one of the best looking homes in Sandy Springs! Fresh paint throughout. Master on main. Great entertaining layout. This home will not disappoint with an additional 3 en suite bedrooms upstairs plus a bonus room. This home has many updated touches in addition to providing sophisticated comfort. Enter the deck via French doors from the family room to enjoy overlooking a stunning outdoor living space. The terrace level has been renovated to increase the living space with a bar and bunk room. Fully open the accordion doors to seamlessly enjoy the new pool, hot tub, firepit and green space. Relax on the covered patio area as well. Terrific location just minutes from shopping, grocery and all major highways.
Location
State GA
County Fulton
Rooms
Basement Daylight, Exterior Entry, Finished, Full, Interior Entry
Main Level Bedrooms 1
Interior
Interior Features Bookcases, Central Vacuum, Master On Main Level, Rear Stairs, Separate Shower, Split Bedroom Plan, Two Story Foyer
Heating Dual, Forced Air, Natural Gas, Zoned
Cooling Ceiling Fan(s), Central Air, Dual, Electric, Zoned
Flooring Carpet, Hardwood
Fireplaces Number 3
Fireplaces Type Master Bedroom
Exterior
Exterior Feature Garden
Garage Attached, Garage, Garage Door Opener
Fence Fenced
Pool Hot Tub, In Ground
Community Features Street Lights
Utilities Available Cable Available, High Speed Internet, Sewer Connected
Waterfront Description No Dock Or Boathouse
Roof Type Composition
Building
Story Two
Sewer Public Sewer
Level or Stories Two
Structure Type Garden
Construction Status Resale
Schools
Elementary Schools Dunwoody Springs
Middle Schools Sandy Springs
High Schools North Springs
Others
Financing Conventional
Read Less Info
Want to know what your home might be worth? Contact us for a FREE valuation!

Our team is ready to help you sell your home for the highest possible price ASAP

© 2024 Georgia Multiple Listing Service. All Rights Reserved.
GET MORE INFORMATION

Broker | License ID: 303073
youragentkesha@legacysouthreg.com
240 Corporate Center Dr, Ste F, Stockbridge, GA, 30281, United States






