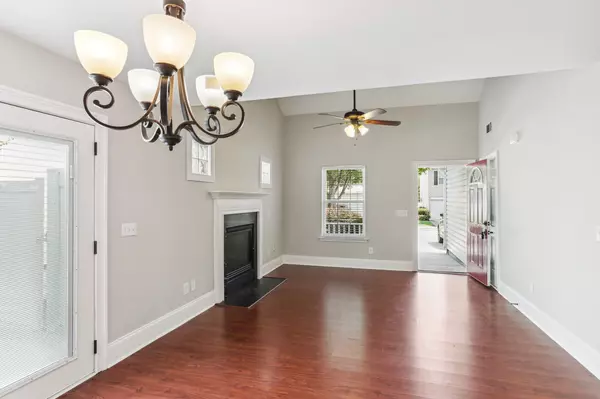$285,000
$299,900
5.0%For more information regarding the value of a property, please contact us for a free consultation.
3 Beds
2.5 Baths
1,383 SqFt
SOLD DATE : 09/01/2023
Key Details
Sold Price $285,000
Property Type Single Family Home
Sub Type Single Family Residence
Listing Status Sold
Purchase Type For Sale
Square Footage 1,383 sqft
Price per Sqft $206
Subdivision Silver Ridge
MLS Listing ID 10186566
Sold Date 09/01/23
Style Brick Front
Bedrooms 3
Full Baths 2
Half Baths 1
HOA Fees $640
HOA Y/N Yes
Originating Board Georgia MLS 2
Year Built 2004
Annual Tax Amount $2,382
Tax Year 2022
Lot Size 7,840 Sqft
Acres 0.18
Lot Dimensions 7840.8
Property Description
Back on market buyer financing fell through. Welcome home to this completely renovated 2 story brick stand alone single family home, perfect for entertaining and next door to Silver Comet Trail entrance! All new everything- Systems (HVAC & water heater) Interior and Exterior- paint, flooring, fixtures, bathrooms, kitchen- including counters, cabinetry, stone backsplash and top notch features like soft close drawers, new Stainless Steel Appliances including 4 burner gas stove, refrigerator, dishwasher; this townhome with garage is like a new build and ready for it's new owner! An open floor concept with vaulted cathedral ceilings, it is perfect for entertaining. The private courtyard off main pours out to fully fenced in and gated, low maintenance and level backyard! Neighborhood amenities: clubhouse, pool, lighted tennis courts, playground, and Silver Comet Trail access 1 door over! HOA maintains front yard, community, and exteriors. Easy access to highways and plenty of shopping nearby. No rental restrictions! Don't snooze on this one!
Location
State GA
County Paulding
Rooms
Basement None
Dining Room Dining Rm/Living Rm Combo
Interior
Interior Features Tray Ceiling(s), Vaulted Ceiling(s), High Ceilings, Tile Bath, Walk-In Closet(s)
Heating Central
Cooling Ceiling Fan(s), Central Air
Flooring Hardwood, Carpet, Stone
Fireplaces Number 1
Fireplaces Type Family Room
Fireplace Yes
Appliance Dishwasher, Oven/Range (Combo), Refrigerator, Stainless Steel Appliance(s)
Laundry Common Area, In Kitchen
Exterior
Exterior Feature Garden
Parking Features Attached, Garage Door Opener, Garage, Kitchen Level, Parking Pad
Garage Spaces 1.0
Fence Back Yard, Privacy, Wood
Community Features Clubhouse, Playground, Pool, Street Lights, Tennis Court(s), Walk To Schools, Near Shopping
Utilities Available Cable Available, Electricity Available, Natural Gas Available, Phone Available, Sewer Available, Water Available
Waterfront Description No Dock Or Boathouse
View Y/N No
Roof Type Composition
Total Parking Spaces 1
Garage Yes
Private Pool No
Building
Lot Description Level, Private
Faces GPS- friendly
Sewer Public Sewer
Water Public
Structure Type Brick
New Construction No
Schools
Elementary Schools Allgood
Middle Schools Herschel Jones
High Schools Other
Others
HOA Fee Include Maintenance Structure,Maintenance Grounds,Reserve Fund,Swimming,Tennis
Tax ID 058029
Acceptable Financing Cash, Conventional, FHA
Listing Terms Cash, Conventional, FHA
Special Listing Condition Resale
Read Less Info
Want to know what your home might be worth? Contact us for a FREE valuation!

Our team is ready to help you sell your home for the highest possible price ASAP

© 2025 Georgia Multiple Listing Service. All Rights Reserved.
GET MORE INFORMATION
Broker | License ID: 303073
youragentkesha@legacysouthreg.com
240 Corporate Center Dr, Ste F, Stockbridge, GA, 30281, United States






