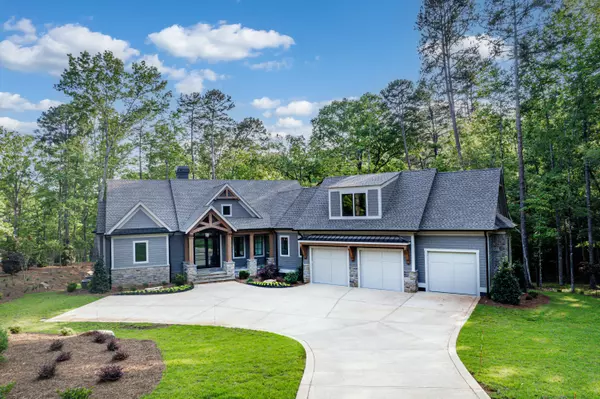Bought with Erin O'Brien • Harry Norman Realtors
$4,200,000
$4,399,000
4.5%For more information regarding the value of a property, please contact us for a free consultation.
6 Beds
6.5 Baths
5,238 SqFt
SOLD DATE : 09/06/2023
Key Details
Sold Price $4,200,000
Property Type Single Family Home
Sub Type Single Family Residence
Listing Status Sold
Purchase Type For Sale
Square Footage 5,238 sqft
Price per Sqft $801
Subdivision Reynolds Lake Oconee
MLS Listing ID 20095082
Sold Date 09/06/23
Style Craftsman
Bedrooms 6
Full Baths 6
Half Baths 1
Construction Status New Construction
HOA Fees $1,645
HOA Y/N Yes
Year Built 2022
Annual Tax Amount $2,000
Tax Year 2022
Lot Size 0.660 Acres
Property Description
MOVE IN READY!! QUALITY, BRAND NEW CONSTRUCTION, ONE OF A KIND LAKEFRONT HOME IN REYNOLDS, LAKE OCONEE, LOCATED WITHIN THE HIGHLY SOUGHT-AFTER RICHLAND POINTE OF LAKE OCONEE. Another desirable build from LUXURY home builders, Freedom Construction. 1223 Fox Squirrel sits on a cul-de-sac in a cove with deep water views. This luxurious home is constructed with relaxation and entertainment in mind, featuring high-end craftsmanship with beautiful wide plank wood flooring, vaulted ceilings, 6 bedrooms, 6.5 bathrooms with custom closets featuring 6 vast en-suite bedrooms. 2 en-suites on the main level, with a CHEF'S KITCHEN boasting SUBZERO/WOLF appliances, custom built cabinets, a considerable island, quartz countertops and gorgeous tilework throughout. The master offers soaring ceilings, his/her closets and an exclusive bath making this your own private haven. 2 expansive ensuite bedrooms can be found above the garage. Find yourself entertaining guests on the terrace level with a huge GAME ROOM, oversized BONUS room, BAR, and WINE CELLAR with sizeable sliders that lead to a POOL and SPA on this private, waterfront lake lot with a MAX DOCK. The 3rd level also offers additional room for guests with 2 en-suite bedrooms. 3 total fireplaces (2 outside) boasting custom stonework. 3 car garage. Embrace a lifestyle of resort living within this gated community, with access to six championship golf courses, 10 distinctive on-site restaurants, 21 miles of hiking and biking trails, 374 miles of shoreline, and a Ritz Carlton. Seller is making a membership available.
Location
State GA
County Greene
Rooms
Basement Daylight, Finished, Full
Main Level Bedrooms 2
Interior
Interior Features Vaulted Ceiling(s), High Ceilings, Double Vanity, Soaking Tub, Separate Shower, Tile Bath, Walk-In Closet(s), Wet Bar, Master On Main Level
Heating Central, Heat Pump, Zoned
Cooling Ceiling Fan(s), Central Air, Heat Pump
Flooring Hardwood, Tile
Fireplaces Number 3
Fireplaces Type Basement, Family Room, Outside
Exterior
Garage Garage
Garage Spaces 3.0
Community Features Clubhouse, Gated, Golf, Marina, Fitness Center, Playground, Pool, Street Lights, Tennis Court(s)
Utilities Available Underground Utilities, Sewer Connected, Propane
Waterfront Description Utility Company Controlled
Roof Type Tar/Gravel
Building
Story Three Or More
Sewer Public Sewer
Level or Stories Three Or More
Construction Status New Construction
Schools
Elementary Schools Greene County Primary
Middle Schools Anita White Carson
High Schools Greene County
Others
Financing Other
Read Less Info
Want to know what your home might be worth? Contact us for a FREE valuation!

Our team is ready to help you sell your home for the highest possible price ASAP

© 2024 Georgia Multiple Listing Service. All Rights Reserved.
GET MORE INFORMATION

Broker | License ID: 303073
youragentkesha@legacysouthreg.com
240 Corporate Center Dr, Ste F, Stockbridge, GA, 30281, United States






