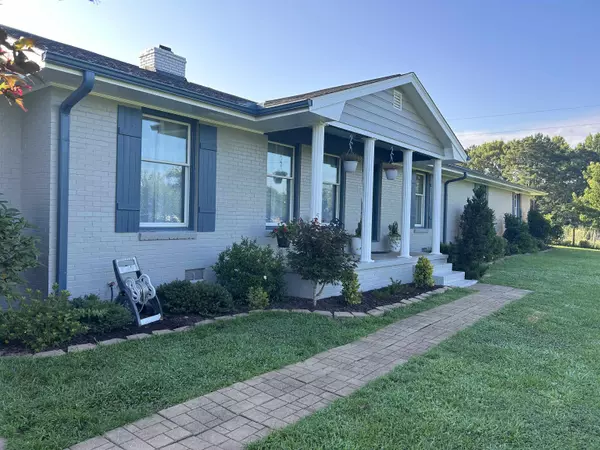Bought with Your Home Sold Guaranteed
$358,000
$358,900
0.3%For more information regarding the value of a property, please contact us for a free consultation.
5 Beds
2.5 Baths
2,296 SqFt
SOLD DATE : 09/06/2023
Key Details
Sold Price $358,000
Property Type Single Family Home
Sub Type Single Family Residence
Listing Status Sold
Purchase Type For Sale
Square Footage 2,296 sqft
Price per Sqft $155
Subdivision None
MLS Listing ID 20127189
Sold Date 09/06/23
Style Ranch
Bedrooms 5
Full Baths 2
Half Baths 1
Construction Status Resale
HOA Y/N No
Year Built 1966
Annual Tax Amount $1,489
Tax Year 2021
Lot Size 2.390 Acres
Property Description
Bring the Horses... Large ranch home. This 5BR/2.5BA full brick ranch w/ 2,296 SF. Big, easy, one level living. On 2.4 acres, covered front porch, great room with masonry fireplace, spacious eat-in kitchen is renovated with custom cabinets large island, solid surface counter tops, pantry, tile floor and a sunny breakfast area. XL master suite and added two bedroom addition in the past, Owner's suite has double vanity and separate bath and shower. Two-car side entry carport. Home has renovations that include new roof, new heat pump, new lvp flooring throughout, new paint inside and out, new hot water heater. Large barn for horses, shed and storage area with fencing for animals. Side entry car port, Hurry up won't last long.
Location
State GA
County Newton
Rooms
Basement Crawl Space
Main Level Bedrooms 5
Interior
Interior Features Double Vanity, Separate Shower, Walk-In Closet(s), Master On Main Level
Heating Electric, Central
Cooling Electric, Ceiling Fan(s), Central Air
Flooring Laminate
Fireplaces Number 1
Fireplaces Type Family Room, Masonry
Exterior
Exterior Feature Garden
Garage Carport, Kitchen Level, Side/Rear Entrance
Garage Spaces 2.0
Fence Fenced, Back Yard, Front Yard
Community Features None
Utilities Available Cable Available
Roof Type Composition
Building
Story One
Sewer Septic Tank
Level or Stories One
Structure Type Garden
Construction Status Resale
Schools
Elementary Schools Heard Mixon
Middle Schools Indian Creek
High Schools Eastside
Others
Acceptable Financing 1031 Exchange, Cash, Conventional, FHA, VA Loan, USDA Loan
Listing Terms 1031 Exchange, Cash, Conventional, FHA, VA Loan, USDA Loan
Financing VA
Read Less Info
Want to know what your home might be worth? Contact us for a FREE valuation!

Our team is ready to help you sell your home for the highest possible price ASAP

© 2024 Georgia Multiple Listing Service. All Rights Reserved.
GET MORE INFORMATION

Broker | License ID: 303073
youragentkesha@legacysouthreg.com
240 Corporate Center Dr, Ste F, Stockbridge, GA, 30281, United States






